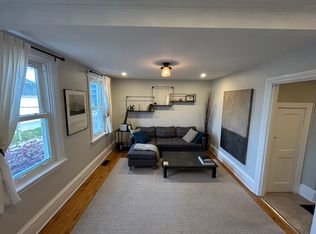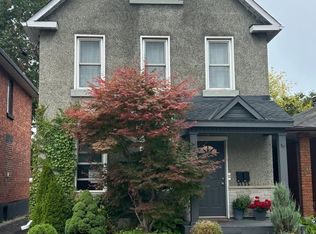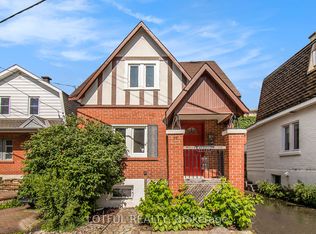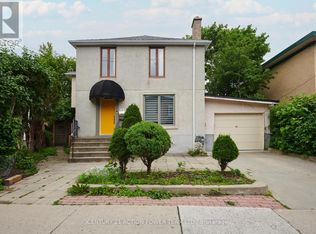Have you always wanted to live in a charming New York style boutique condo in a hip neighborhood? Well, this is your chance! Rarely available, this stacked town offers two bedrooms, two full bathroom with a large floor plans on two levels in the iconic Beechwood village. Approximately 1250sqft of Luxury space, with hardwood on both floors, this unit is ideal for easy living, entertaining and perfect for the working professional. There are 9ft ceilings on the main level with high end kitchen opening up to the full dining and living space. There are two spacious bedrooms and two full bathrooms upstairs - perfect for main room + office or guest room. When you're tired of the inside, take some time in the private patio space. This condo is classy and Energy Efficient build by respected Bryan Jackson. While living here, you'll be steps away from some amazing restaurants, coffee shops, groceries and shopping. Don't waste anytime and come check it out now!
This property is off market, which means it's not currently listed for sale or rent on Zillow. This may be different from what's available on other websites or public sources.



