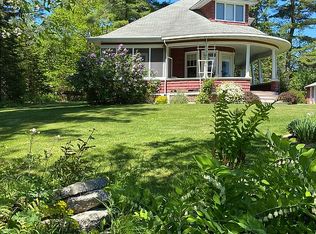Closed
$2,810,000
29 Cushing Briggs Road, Freeport, ME 04032
4beds
3,106sqft
Single Family Residence
Built in 2013
1.66 Acres Lot
$2,735,200 Zestimate®
$905/sqft
$4,798 Estimated rent
Home value
$2,735,200
$2.43M - $3.06M
$4,798/mo
Zestimate® history
Loading...
Owner options
Explore your selling options
What's special
Welcome to Harbor Lights, a masterfully reimagined coastal retreat with sweeping views of Brigantine Cove, nestled in the heart of South Freeport. This contemporary cottage, completely taken to the studs and expanded by Warren Construction, offers a refined blend of modern sophistication and timeless Maine charm. Every detail has been thoughtfully curated to frame the water, bringing the harbor's beauty into nearly every room. Tucked at the end of a winding drive, the property unfolds into a private 1.67-acre sanctuary. The first glimpse of the cove appears between the main house and a beautifully shingled garage with a fully appointed in-law suite above, perfect for guests or extended family. Surrounded by lush ferns and vibrant perennial gardens, the home invites you to savor the seasons. Spend summer mornings with coffee on the screened porch and evenings with cocktails in Adirondacks overlooking a shoreline graced with lupine, hydrangea, and pear trees. Watch the tides shift, eagles soar, and boats glide by - all from your backyard. Adventure is at your doorstep - paddle over to Harraseeket Lunch & Lobster for a basket of fried clams or bike to Brewer Marine to set sail for the day. Inside, the home is warm and polished, offering three bedrooms in the main house—including a serene first-floor primary suite, a sunlit home office with stunning views, a lower-level suite, home gym, and a spacious sauna to unwind after coastal adventures. The detached guest quarters, known affectionately as Harbor Lights Too, offers a peaceful escape with its own entrance and tranquil living space. Located just 25 minutes from Portland and the International Jetport, this is a rare opportunity to embrace a lifestyle defined by natural beauty, thoughtful design, and effortless connection to the sea.
Zillow last checked: 8 hours ago
Listing updated: May 20, 2025 at 12:03pm
Listed by:
Legacy Properties Sotheby's International Realty
Bought with:
Legacy Properties Sotheby's International Realty
Source: Maine Listings,MLS#: 1618985
Facts & features
Interior
Bedrooms & bathrooms
- Bedrooms: 4
- Bathrooms: 5
- Full bathrooms: 4
- 1/2 bathrooms: 1
Primary bedroom
- Features: Built-in Features, Closet, Double Vanity, Full Bath, Separate Shower, Soaking Tub, Suite, Walk-In Closet(s)
- Level: First
Bedroom 2
- Features: Built-in Features
- Level: Second
Bedroom 3
- Features: Closet
- Level: Basement
Bedroom 4
- Features: Closet
- Level: Second
Dining room
- Features: Built-in Features, Gas Fireplace
- Level: First
Exercise room
- Features: Built-in Features
- Level: Basement
Kitchen
- Features: Pantry
- Level: First
Kitchen
- Features: Eat-in Kitchen
- Level: Second
Library
- Features: Built-in Features
- Level: First
Living room
- Features: Built-in Features, Sunken/Raised, Vaulted Ceiling(s)
- Level: First
Living room
- Features: Vaulted Ceiling(s)
- Level: Second
Loft
- Features: Built-in Features
- Level: Second
Mud room
- Features: Built-in Features
- Level: First
Office
- Features: Built-in Features, Closet
- Level: Second
Sunroom
- Features: Three-Season
- Level: First
Heating
- Heat Pump, Hot Water, Zoned, Stove, Radiator
Cooling
- Heat Pump
Appliances
- Included: Dishwasher, Dryer, Gas Range, Refrigerator, Washer
Features
- 1st Floor Primary Bedroom w/Bath, Bathtub, In-Law Floorplan, Pantry, Shower, Storage, Walk-In Closet(s), Primary Bedroom w/Bath
- Flooring: Tile, Wood
- Basement: Interior Entry,Daylight,Finished,Full
- Number of fireplaces: 1
Interior area
- Total structure area: 3,106
- Total interior livable area: 3,106 sqft
- Finished area above ground: 2,477
- Finished area below ground: 629
Property
Parking
- Total spaces: 2
- Parking features: Paved, 1 - 4 Spaces
- Garage spaces: 2
Features
- Has view: Yes
- View description: Scenic
- Body of water: Harraseekett River
- Frontage length: Waterfrontage: 20,Waterfrontage Owned: 20
Lot
- Size: 1.66 Acres
- Features: Irrigation System, Neighborhood, Rolling Slope, Landscaped
Details
- Parcel number: FPRTM3B10LAU0
- Zoning: V2
- Other equipment: Generator
Construction
Type & style
- Home type: SingleFamily
- Architectural style: Contemporary,Cottage
- Property subtype: Single Family Residence
Materials
- Wood Frame, Fiber Cement, Shingle Siding, Wood Siding
- Roof: Metal
Condition
- Year built: 2013
Utilities & green energy
- Electric: Circuit Breakers, Underground
- Sewer: Quasi-Public
- Water: Public
Community & neighborhood
Security
- Security features: Security System
Location
- Region: Freeport
Other
Other facts
- Road surface type: Paved
Price history
| Date | Event | Price |
|---|---|---|
| 5/20/2025 | Sold | $2,810,000+12.6%$905/sqft |
Source: | ||
| 4/21/2025 | Pending sale | $2,495,000$803/sqft |
Source: | ||
| 4/14/2025 | Listed for sale | $2,495,000+487.1%$803/sqft |
Source: | ||
| 6/7/2012 | Sold | $425,000-14.8%$137/sqft |
Source: | ||
| 4/4/2012 | Listed for sale | $499,000$161/sqft |
Source: Town & Shore Associates LLC #1004738 Report a problem | ||
Public tax history
| Year | Property taxes | Tax assessment |
|---|---|---|
| 2024 | $16,748 +8.8% | $1,254,500 +12% |
| 2023 | $15,395 +7.7% | $1,119,600 +6.9% |
| 2022 | $14,293 -3.3% | $1,047,100 -5.4% |
Find assessor info on the county website
Neighborhood: 04032
Nearby schools
GreatSchools rating
- 9/10Mast Landing SchoolGrades: 3-5Distance: 1.9 mi
- 10/10Freeport Middle SchoolGrades: 6-8Distance: 2.4 mi
- 9/10Freeport High SchoolGrades: 9-12Distance: 2 mi
Sell with ease on Zillow
Get a Zillow Showcase℠ listing at no additional cost and you could sell for —faster.
$2,735,200
2% more+$54,704
With Zillow Showcase(estimated)$2,789,904
