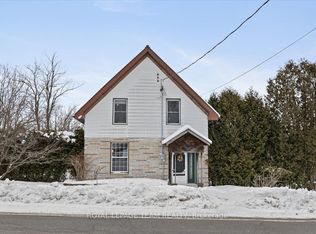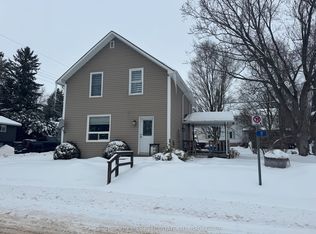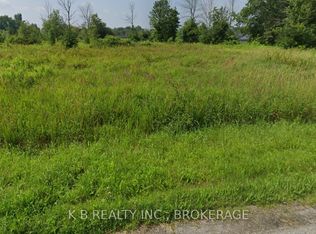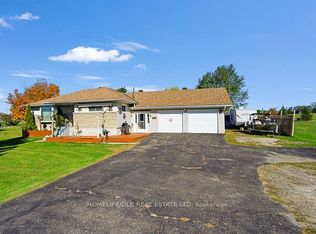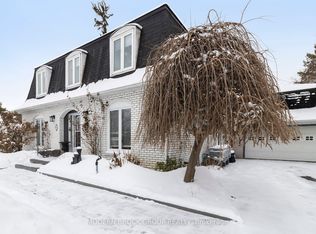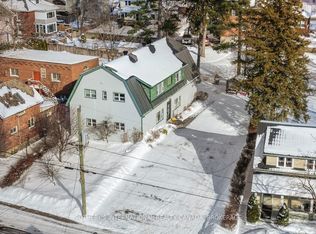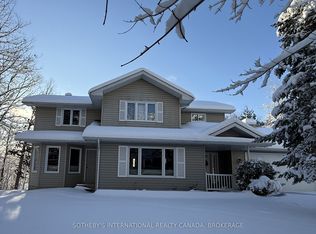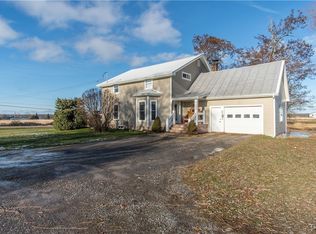Imagine having two homes in one, where family lives close, yet everyone enjoys their own space, privacy, and independence. Welcome to 29 Cummings Road, a rare and thoughtfully designed multi-generational property created forreal life. Ideal for aging parents, adult children, extended family, or those seeking built-in rental flexibility, this property offers a smart and respectful layout that truly works: Main Residence - A full-size luxury family home featuring its own kitchen, living areas, laundry, bedrooms, and finished basement. Plus a Garden Suite - A fully self-contained secondary residence complete with its own kitchen, laundry, living space, and private entrance, ideal for in-laws, guests, adult children, or income potential. Set on approximately one private acre at the end of a quiet cul-de-sac, the outdoor space is equally impressive. Enjoy a resort-style backyard designed for both relaxation and entertaining, featuring an above-ground pool and hot tub, outdoor bar, firepit, and a wraparound porch, perfect for morning coffee or evening wine. There's plenty of room for hosting, gardening, play, or simply enjoying nature. All just minutes to Brockville, a retreat to truly call home for everyone!
For sale
C$1,225,000
29 Cummings Rd, Elizabethtown Kitley, ON K6T 1B4
6beds
5baths
Single Family Residence
Built in ----
1.44 Square Feet Lot
$-- Zestimate®
C$--/sqft
C$-- HOA
What's special
- 4 days |
- 6 |
- 1 |
Zillow last checked: 8 hours ago
Listing updated: January 19, 2026 at 12:30pm
Listed by:
RE/MAX FINEST REALTY INC., BROKERAGE
Source: TRREB,MLS®#: X12710720 Originating MLS®#: Kingston & Area Real Estate Association
Originating MLS®#: Kingston & Area Real Estate Association
Facts & features
Interior
Bedrooms & bathrooms
- Bedrooms: 6
- Bathrooms: 5
Living room
- Level: Main
- Dimensions: 5.59 x 4.01
Heating
- Forced Air, Gas
Cooling
- Central Air
Appliances
- Included: Water Heater Owned, Water Softener
Features
- Central Vacuum, ERV/HRV, In-Law Suite, Storage, Workbench
- Basement: Full,Finished
- Has fireplace: Yes
- Fireplace features: Electric, Natural Gas
Interior area
- Living area range: 3000-3500 null
Property
Parking
- Total spaces: 8
- Parking features: Private Triple, Garage Door Opener
- Has garage: Yes
Features
- Stories: 2
- Patio & porch: Deck, Enclosed, Patio, Porch
- Exterior features: Landscape Lighting, Year Round Living, Privacy, Landscaped, Lighting
- Has private pool: Yes
- Pool features: Above Ground
- Has spa: Yes
- Spa features: Hot Tub
- Has view: Yes
- View description: Clear, Pasture
Lot
- Size: 1.44 Square Feet
- Features: Clear View, Cul de Sac/Dead End, Place Of Worship, School
- Topography: Dry,Flat,Level
Details
- Additional structures: Additional Garage(s), Aux Residences, Garden Shed, Gazebo, Out Buildings, Shed, Storage
- Parcel number: 441550134
- Other equipment: Air Exchanger
Construction
Type & style
- Home type: SingleFamily
- Property subtype: Single Family Residence
Materials
- Stone, Vinyl Siding
- Foundation: Concrete
- Roof: Other,Shingle
Utilities & green energy
- Sewer: Septic
- Water: Drilled Well, Water System
Community & HOA
Community
- Security: Carbon Monoxide Detector(s), Smoke Detector(s)
Location
- Region: Elizabethtown Kitley
Financial & listing details
- Annual tax amount: C$4,720
- Date on market: 1/19/2026
RE/MAX FINEST REALTY INC., BROKERAGE
By pressing Contact Agent, you agree that the real estate professional identified above may call/text you about your search, which may involve use of automated means and pre-recorded/artificial voices. You don't need to consent as a condition of buying any property, goods, or services. Message/data rates may apply. You also agree to our Terms of Use. Zillow does not endorse any real estate professionals. We may share information about your recent and future site activity with your agent to help them understand what you're looking for in a home.
Price history
Price history
Price history is unavailable.
Public tax history
Public tax history
Tax history is unavailable.Climate risks
Neighborhood: K6T
Nearby schools
GreatSchools rating
- 5/10Morristown Central SchoolGrades: PK-12Distance: 6.7 mi
