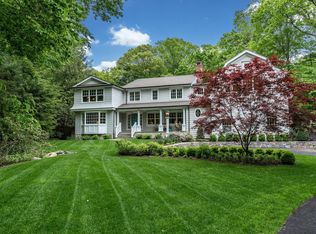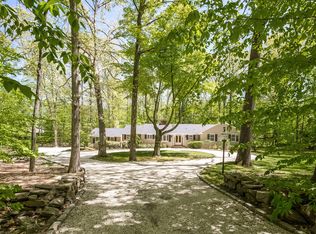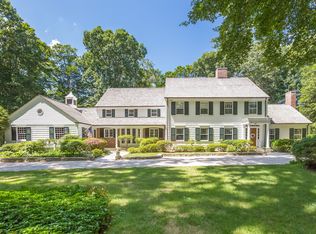Step into unparalleled living with this 10,000+ sq. ft. New England Colonial masterpiece, expertly crafted with attention to detail. A perfect blend of classic sophistication and modern livability, this stone and shingle residence is situated at the end of a private cul-de-sac, set on a sprawling 2-acre lot with mature trees and picturesque English gardens. Constructed in 2002, this home boasts an expansive layout with 7 bedrooms and 6 full baths/2 half baths. The primary bedroom suite is complete with a sitting area, a 14x35 exercise/dressing room, fireplace, and balcony. As you enter the home, you are welcomed by a stunning front-to-back foyer with French doors that open onto the patio and gardens. To the left, the formal living room with fireplace and French doors, exudes warmth and sophistication. The library features exquisite oak wood paneling, cabinetry, and coffered ceiling, providing an ideal retreat for reading. Adjacent to the living areas, the formal dining room is a perfect setting for dinner parties and family celebrations. At the heart of the home is the gourmet kitchen, with an open-concept layout that seamlessly blends functionality and style. State-of-the-art appliances, bespoke cabinetry, center island, butler's pantry/wet bar, and fieldstone fireplace complement the dining area. Enjoy effortless access to the family room, billiards room, and office with fireplace. The second floor features the primary bedroom wing and 6 generously sized bedrooms. Oversized windows and French doors along the hallway fill the home with natural light. Additional highlights include two in-home offices, bedrooms with en-suite baths, a third-floor music room, a sunroom, a sophisticated wine cellar, five distinct fireplaces, elegant hardwood floors, heated floors in primary bath, a pool house with a kitchen, two changing rooms and a full bath, and a three-car garage. The many French doors allow access to the patio and in-ground pool for entertaining and crafting unforgettable moments for family and friends. No detail has been overlooked in this exceptional home. A luxurious lifestyle waiting for you to embrace. Welcome Home
This property is off market, which means it's not currently listed for sale or rent on Zillow. This may be different from what's available on other websites or public sources.


