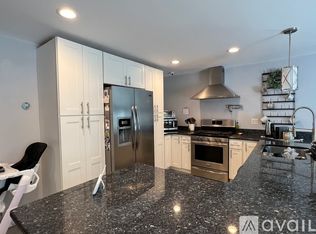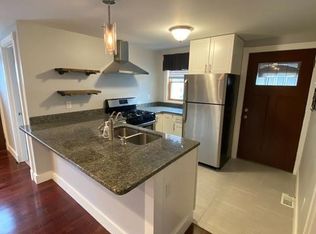Sold for $462,000
$462,000
29 Crompton St, Acushnet, MA 02743
3beds
1,480sqft
Single Family Residence
Built in 2006
6,961 Square Feet Lot
$522,500 Zestimate®
$312/sqft
$2,910 Estimated rent
Home value
$522,500
$496,000 - $549,000
$2,910/mo
Zestimate® history
Loading...
Owner options
Explore your selling options
What's special
Welcome to 29 Crompton Street in the lovely town of Acushnet. This immaculate and spacious raised ranch style home is situated on a corner lot. This beautiful home features a total of 3 bedrooms and 2 full bathrooms and includes a private master suite with a large bathroom, Jacuzzi tub and walk in closet. The home also features granite kitchen countertops, hardwood floors, central A/C, an open floor plan, one car attached garage, irrigation system and a large shed with electricity. Solar panels are fully paid for and owned. Enjoy the close proximity to major highways and shopping centers while living in a quiet and welcoming neighborhood.
Zillow last checked: 8 hours ago
Listing updated: April 21, 2023 at 05:11am
Listed by:
Mia Holland 774-526-6511,
Home And Key Real Estate, LLC 508-817-4284
Bought with:
Melisa Gagne
RE/MAX Vantage
Source: MLS PIN,MLS#: 73078577
Facts & features
Interior
Bedrooms & bathrooms
- Bedrooms: 3
- Bathrooms: 2
- Full bathrooms: 2
Primary bedroom
- Features: Flooring - Wall to Wall Carpet
Bedroom 2
- Features: Flooring - Wall to Wall Carpet
Bedroom 3
- Features: Flooring - Wall to Wall Carpet
Bathroom 1
- Features: Bathroom - Full, Bathroom - Tiled With Shower Stall, Bathroom - Tiled With Tub, Flooring - Stone/Ceramic Tile, Jacuzzi / Whirlpool Soaking Tub
Bathroom 2
- Features: Bathroom - Full, Bathroom - With Tub & Shower, Flooring - Laminate
Dining room
- Features: Flooring - Hardwood
Kitchen
- Features: Flooring - Hardwood
Living room
- Features: Flooring - Hardwood
Heating
- Baseboard, Natural Gas
Cooling
- Central Air, Active Solar
Appliances
- Included: Gas Water Heater, Range, Dishwasher, Refrigerator
Features
- Basement: Full,Finished,Interior Entry
- Has fireplace: No
Interior area
- Total structure area: 1,480
- Total interior livable area: 1,480 sqft
Property
Parking
- Total spaces: 3
- Parking features: Under, Paved Drive, Off Street
- Attached garage spaces: 1
- Uncovered spaces: 2
Features
- Patio & porch: Deck - Composite
- Exterior features: Deck - Composite, Storage, Sprinkler System
Lot
- Size: 6,961 sqft
- Features: Corner Lot, Level
Details
- Parcel number: 24.354,2750441
- Zoning: 1
Construction
Type & style
- Home type: SingleFamily
- Architectural style: Raised Ranch,Split Entry
- Property subtype: Single Family Residence
Materials
- Modular
- Foundation: Concrete Perimeter
- Roof: Shingle
Condition
- Year built: 2006
Utilities & green energy
- Electric: Circuit Breakers
- Sewer: Public Sewer
- Water: Public
Community & neighborhood
Community
- Community features: Public Transportation, Shopping, Park, Golf, Medical Facility, Laundromat, Highway Access, House of Worship, Private School, Public School
Location
- Region: Acushnet
Other
Other facts
- Road surface type: Paved
Price history
| Date | Event | Price |
|---|---|---|
| 4/20/2023 | Sold | $462,000+7.5%$312/sqft |
Source: MLS PIN #73078577 Report a problem | ||
| 2/13/2023 | Listed for sale | $429,800-6.6%$290/sqft |
Source: MLS PIN #73078577 Report a problem | ||
| 12/13/2022 | Listing removed | $460,000$311/sqft |
Source: MLS PIN #73056892 Report a problem | ||
| 11/9/2022 | Listed for sale | $460,000+46%$311/sqft |
Source: MLS PIN #73056892 Report a problem | ||
| 6/29/2018 | Sold | $315,000-1.3%$213/sqft |
Source: Public Record Report a problem | ||
Public tax history
| Year | Property taxes | Tax assessment |
|---|---|---|
| 2025 | $4,477 -7.7% | $414,900 -2.4% |
| 2024 | $4,850 +3% | $425,100 +8.3% |
| 2023 | $4,709 +11.9% | $392,400 +23.8% |
Find assessor info on the county website
Neighborhood: 02743
Nearby schools
GreatSchools rating
- 5/10Albert F Ford Middle SchoolGrades: 5-8Distance: 2.7 mi
- 9/10Acushnet Elementary SchoolGrades: PK-4Distance: 2.8 mi
Get a cash offer in 3 minutes
Find out how much your home could sell for in as little as 3 minutes with a no-obligation cash offer.
Estimated market value$522,500
Get a cash offer in 3 minutes
Find out how much your home could sell for in as little as 3 minutes with a no-obligation cash offer.
Estimated market value
$522,500

