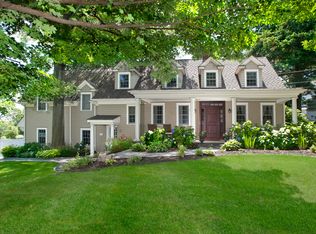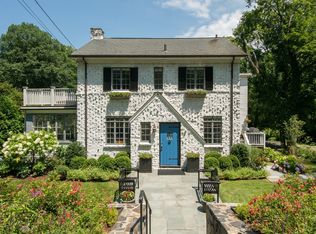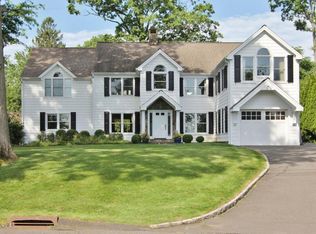Exceptional & spacious 6/7 bedroom home showcases finest materials & finishes w high ceilings thruout. Stunning formal rooms, chef's kitchen w adj family room, office, en-suite guest room & more on first fl. Ascend the sweeping staircase to the grand master suite w a large sitting rm, spa bath & private balcony overlooking gardens. Add'l 4 en-suite bedrooms w lofty ceilings, & 2nd laundry rm. Sensational 1900 sf walk-out lower level w playroom, gym, bedrm suite or media room, full bath, plus potential wine closet & wet bar. Newly refinished hardwd floors. Generator. Great outdoor living w bluestone terrace, mature trees & private rear yard. Prime location on cul-de-sac close to schools, town, parks & beach. Riverside & EMS schools. Virtual tour & interactive floor plans on tour link.
This property is off market, which means it's not currently listed for sale or rent on Zillow. This may be different from what's available on other websites or public sources.


