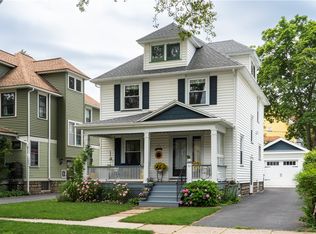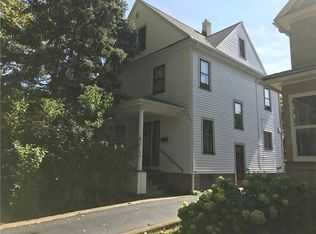Beautifully maintained 5 bedroom 2.5 bath colonial in desirable Highland Park Neighborhood! Spacious Foyer has leaded glass doors that open into the Dining Rm. Hardwood floors & Chestnut trim throughout! Living Rm features bay window w/window seat! Kitchen w/tin ceiling & butcher block countertops leads into Butler's pantry w/glass doors. Remodeled powder room has heated floor. All bedrooms have custom closet organizers. Updated full bath features large jetted tub w/2 shower heads & glass doors. Bathroom also has ceiling mounted heat blower/exhaust & laundry shoot. The walk-up attic is great storage space. Enjoy the gracious front porch w/swinging gate or walk through the mudroom to the backyard oasis! The large freestanding deck (with canopy) and spacious brick patio provide plenty of outdoor living space. Awarded "Best Urban Farm" in 2017 - the gardens feature edible landscaping: berries, peaches, vegetables, herbs & much more! Unique rock walls with many fossils & minerals. Tear-off roof w/50 year shingle-2016 & tankless hot water-2015. Walking distance to Highland Park & the South Ave strip! Delayed negotiations: May 31st at 5:00 p.m.
This property is off market, which means it's not currently listed for sale or rent on Zillow. This may be different from what's available on other websites or public sources.

