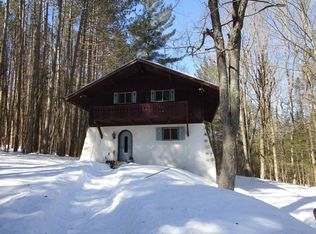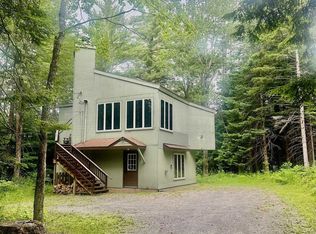Closed
Listed by:
Mary Kate Grey,
Stratton Real Estate 802-297-4100
Bought with: Stratton Real Estate
$720,250
29 Cranberry Hill Road, Winhall, VT 05340
4beds
2,688sqft
Single Family Residence
Built in 1971
1.03 Acres Lot
$741,400 Zestimate®
$268/sqft
$6,705 Estimated rent
Home value
$741,400
$675,000 - $816,000
$6,705/mo
Zestimate® history
Loading...
Owner options
Explore your selling options
What's special
A rare offering in a coveted neighborhood, this is the first time this vacation home has been offered for sale! Tucked away off of a back country road in the Strattonwald community. Strattonwald offers The Strattonwald Recreation Club that can be joined in order to use the pond, pickleball/tennis courts and to ride the WINTER SKI BUS to Stratton Mountain. Offering 4 bedrooms with office/bonus room, 3 baths, one car oversized garage with workshop space, hot tub and you can enjoy the outdoors in every season with the screened in porch. Come check out this hidden gem just 5 miles from Stratton Mountain, 13 miles to Manchester and 8 miles to Bromley Mountain! **All measurements are approximate
Zillow last checked: 8 hours ago
Listing updated: January 04, 2024 at 10:37am
Listed by:
Mary Kate Grey,
Stratton Real Estate 802-297-4100
Bought with:
John S Sikes
Stratton Real Estate
Source: PrimeMLS,MLS#: 4973158
Facts & features
Interior
Bedrooms & bathrooms
- Bedrooms: 4
- Bathrooms: 3
- Full bathrooms: 1
- 3/4 bathrooms: 2
Heating
- Propane, Forced Air, In Floor, Radiant Floor, Wood Stove
Cooling
- None
Appliances
- Included: Dishwasher, Disposal, Dryer, Microwave, Refrigerator, Washer, Electric Stove, Domestic Water Heater, Propane Water Heater, Water Heater off Boiler, Owned Water Heater
- Laundry: 1st Floor Laundry
Features
- Ceiling Fan(s), Dining Area, Kitchen Island, Primary BR w/ BA
- Flooring: Carpet, Tile, Wood
- Basement: Concrete,Crawl Space,Dirt Floor,Partial,Interior Access,Interior Entry
- Fireplace features: Wood Stove Insert
Interior area
- Total structure area: 2,688
- Total interior livable area: 2,688 sqft
- Finished area above ground: 2,688
- Finished area below ground: 0
Property
Parking
- Total spaces: 1
- Parking features: Gravel, Storage Above, Driveway, Garage, Electric Vehicle Charging Station(s), Detached
- Garage spaces: 1
- Has uncovered spaces: Yes
Accessibility
- Accessibility features: Bathroom w/Step-in Shower, Bathroom w/Tub
Features
- Levels: Two
- Stories: 2
- Patio & porch: Screened Porch
- Has spa: Yes
- Spa features: Heated
- Frontage length: Road frontage: 121
Lot
- Size: 1.03 Acres
- Features: Wooded
Details
- Parcel number: 77124510808
- Zoning description: RES
Construction
Type & style
- Home type: SingleFamily
- Architectural style: Chalet
- Property subtype: Single Family Residence
Materials
- Wood Frame, Wood Siding
- Foundation: Poured Concrete
- Roof: Metal
Condition
- New construction: No
- Year built: 1971
Utilities & green energy
- Electric: 200+ Amp Service, Circuit Breakers
- Sewer: 1000 Gallon, Concrete, Septic Tank
- Utilities for property: Cable Available, Propane, Underground Gas
Community & neighborhood
Location
- Region: Bondville
- Subdivision: Strattonwald
Other
Other facts
- Road surface type: Dirt
Price history
| Date | Event | Price |
|---|---|---|
| 1/4/2024 | Sold | $720,250-0.7%$268/sqft |
Source: | ||
| 10/11/2023 | Contingent | $725,000$270/sqft |
Source: | ||
| 10/6/2023 | Listed for sale | $725,000$270/sqft |
Source: | ||
Public tax history
| Year | Property taxes | Tax assessment |
|---|---|---|
| 2024 | -- | $413,700 |
| 2023 | -- | $413,700 |
| 2022 | -- | $413,700 |
Find assessor info on the county website
Neighborhood: 05340
Nearby schools
GreatSchools rating
- 6/10Flood Brook Usd #20Grades: PK-8Distance: 6 mi
- NABurr & Burton AcademyGrades: 9-12Distance: 9.6 mi
Get pre-qualified for a loan
At Zillow Home Loans, we can pre-qualify you in as little as 5 minutes with no impact to your credit score.An equal housing lender. NMLS #10287.

