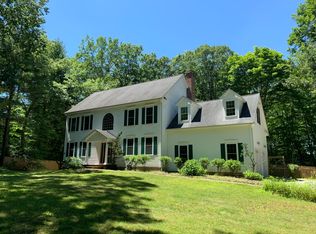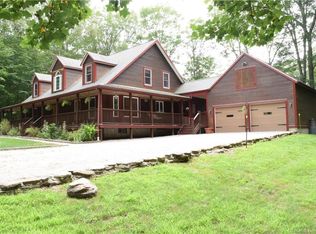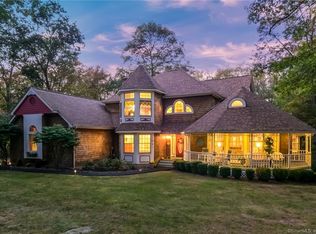Sold for $590,000
$590,000
29 Cow Hill Road, Killingworth, CT 06419
4beds
2,658sqft
Single Family Residence
Built in 2003
3.2 Acres Lot
$661,600 Zestimate®
$222/sqft
$5,663 Estimated rent
Home value
$661,600
$615,000 - $715,000
$5,663/mo
Zestimate® history
Loading...
Owner options
Explore your selling options
What's special
Discover this charming 4-bedroom, 2 full bath, and 2 half bath colonial home nestled on 3.2 secluded acres. Step into the inviting foyer, which leads to a spacious dining area and a kitchen featuring granite countertops and a cozy breakfast nook with a bay window. The living room, complete with a fireplace and French doors, opens to a huge deck perfect for entertaining. The first floor also includes a convenient half bath and a mudroom with laundry hook-up. Upstairs, the primary bedroom offers a full bath and walk-in closet. Three additional bedrooms and a large family/rec room provide ample space for family and guests. The full basement remains unfinished, offering potential for customization. A two-car garage provides additional convenience. This property is ideally situated close to Route 81, shopping, and restaurants, combining rural tranquility with modern amenities.
Zillow last checked: 8 hours ago
Listing updated: October 01, 2024 at 12:06am
Listed by:
The One Team At William Raveis Real Estate,
Emily Lovejoy 203-710-0202,
William Raveis Real Estate 203-453-0391
Bought with:
David Onofrio, RES.0830659
Total Realty Services LLC
Source: Smart MLS,MLS#: 24018057
Facts & features
Interior
Bedrooms & bathrooms
- Bedrooms: 4
- Bathrooms: 4
- Full bathrooms: 2
- 1/2 bathrooms: 2
Primary bedroom
- Features: Ceiling Fan(s), Full Bath, Walk-In Closet(s), Hardwood Floor
- Level: Upper
- Area: 208.45 Square Feet
- Dimensions: 13.11 x 15.9
Bedroom
- Features: Hardwood Floor
- Level: Upper
- Area: 119.79 Square Feet
- Dimensions: 9.9 x 12.1
Bedroom
- Features: Hardwood Floor
- Level: Upper
- Area: 178.22 Square Feet
- Dimensions: 13.3 x 13.4
Bedroom
- Features: Hardwood Floor
- Level: Upper
- Area: 179.08 Square Feet
- Dimensions: 12.1 x 14.8
Dining room
- Features: Hardwood Floor
- Level: Main
- Area: 182.25 Square Feet
- Dimensions: 13.5 x 13.5
Family room
- Features: Ceiling Fan(s), Fireplace, French Doors, Hardwood Floor
- Level: Main
- Area: 378.78 Square Feet
- Dimensions: 17.7 x 21.4
Kitchen
- Features: High Ceilings, Breakfast Nook, Granite Counters, Kitchen Island, Tile Floor
- Level: Main
- Area: 161.1 Square Feet
- Dimensions: 10 x 16.11
Other
- Features: Laundry Hookup, Tile Floor
- Level: Main
- Area: 91.7 Square Feet
- Dimensions: 7 x 13.1
Rec play room
- Features: Hardwood Floor
- Level: Upper
- Area: 564.06 Square Feet
- Dimensions: 23.7 x 23.8
Heating
- Hydro Air, Oil
Cooling
- Central Air
Appliances
- Included: Gas Range, Oven, Refrigerator, Freezer, Dishwasher, Washer, Dryer, Water Heater
- Laundry: Main Level, Mud Room
Features
- Basement: Full,Unfinished,Interior Entry,Concrete
- Attic: Storage,Pull Down Stairs
- Number of fireplaces: 1
Interior area
- Total structure area: 2,658
- Total interior livable area: 2,658 sqft
- Finished area above ground: 2,658
Property
Parking
- Total spaces: 2
- Parking features: Attached
- Attached garage spaces: 2
Features
- Patio & porch: Porch
- Has private pool: Yes
- Pool features: Above Ground
Lot
- Size: 3.20 Acres
- Features: Secluded, Wooded
Details
- Parcel number: 2208646
- Zoning: R-2
Construction
Type & style
- Home type: SingleFamily
- Architectural style: Colonial
- Property subtype: Single Family Residence
Materials
- Vinyl Siding
- Foundation: Concrete Perimeter
- Roof: Asphalt
Condition
- New construction: No
- Year built: 2003
Utilities & green energy
- Sewer: Septic Tank
- Water: Well
Community & neighborhood
Location
- Region: Killingworth
Price history
| Date | Event | Price |
|---|---|---|
| 6/25/2024 | Sold | $590,000+2.6%$222/sqft |
Source: | ||
| 5/28/2024 | Pending sale | $575,000$216/sqft |
Source: | ||
| 5/24/2024 | Listed for sale | $575,000+47.5%$216/sqft |
Source: | ||
| 2/3/2016 | Listing removed | $389,900+1.4%$147/sqft |
Source: Berkshire Hathaway HomeServices New England Properties #100000266 Report a problem | ||
| 8/31/2015 | Sold | $384,500-1.4%$145/sqft |
Source: | ||
Public tax history
| Year | Property taxes | Tax assessment |
|---|---|---|
| 2025 | $7,841 +8.3% | $299,040 |
| 2024 | $7,243 +3.2% | $299,040 |
| 2023 | $7,018 +1.1% | $299,040 |
Find assessor info on the county website
Neighborhood: 06419
Nearby schools
GreatSchools rating
- 8/10Killingworth Elementary SchoolGrades: PK-3Distance: 2.5 mi
- 6/10Haddam-Killingworth Middle SchoolGrades: 6-8Distance: 3.3 mi
- 9/10Haddam-Killingworth High SchoolGrades: 9-12Distance: 8.8 mi
Schools provided by the listing agent
- High: Haddam-Killingworth
Source: Smart MLS. This data may not be complete. We recommend contacting the local school district to confirm school assignments for this home.
Get pre-qualified for a loan
At Zillow Home Loans, we can pre-qualify you in as little as 5 minutes with no impact to your credit score.An equal housing lender. NMLS #10287.
Sell with ease on Zillow
Get a Zillow Showcase℠ listing at no additional cost and you could sell for —faster.
$661,600
2% more+$13,232
With Zillow Showcase(estimated)$674,832


