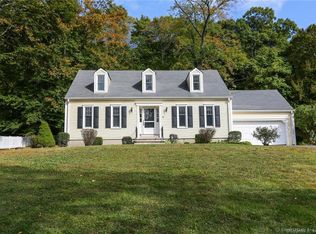Can you hear that? Opportunity is knocking on the door of this darling center hall colonial located on a desirable cul de sac in the Ox Ridge School District! This one checks all the boxes including 4 beds/ 2.5 baths, 0.5 acres, 2-car garage, hardwood floors, chef's kitchen & enclosed porch to enjoy all year round! The main floor is made to entertain gather for drinks in the living room w/ an exposed brick fireplace, dine in the separate formal dining room, or cozy up to a good movie w/ popcorn & friends in the family room near your 2nd fireplace! At the heart of the floor plan is the updated kitchen w/ custom cabinets, an eat-in island, stainless steel Thermador appliances, a beautiful bay window over a nice size sink, & a breakfast nook overlooking sliding doors w/ views of the deck & backyard! Work from home? Why not use the light-filled sunroom! Guests use the downstairs bedroom across from the half bath! The second floor offers 2 well-appointed bedrooms, a recently updated bathroom w/ double vanity, large primary en-suite w/ soaking tub, walk-in shower & closet! This floor plan offers flexibility & room to expand, don't miss the partially finished basement awaiting your vision perfect for a game room or gym! Close to trains, shopping, & town beaches. Waveny Park less than 5 minutes away, all only 55 mins to NYC!
This property is off market, which means it's not currently listed for sale or rent on Zillow. This may be different from what's available on other websites or public sources.
