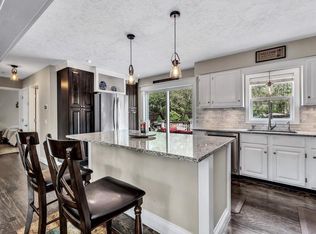A well-cared for home with many updates. Three bedrooms and a large, open living area with beautiful wide board pine floors and walls of glass with plenty of light. Outside, there is a large wrap-around deck perfect for outdoor entertaining and a large out-building for beach equipment, bikes, etc. New roof, heating and hot water systems, and septic as well as fresh outside paint and new lower level carpets.
This property is off market, which means it's not currently listed for sale or rent on Zillow. This may be different from what's available on other websites or public sources.
