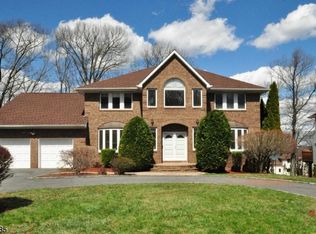Beautiful home in Powder Mill!. Spacious Center Hall Colonial with grand entry foyer. Updated kitchen with brand new stainless steel appliances & granite counters boasting a breakfast bar & separate dining area. Kitchen flows to a large family room warmed by a full brick wood-burning fireplace with raised hearth. First floor den/office. Master bedroom with huge walk-in closet & en-suite spa bath with jetted tub. Three additional spacious bedrooms, one with vaulted ceiling & palladian window. All baths updated. Powder room with skylight. Entire house just painted. Hardwood floors thru-out. Roof 2011. Full finished basement with 4 rooms: 32x12, 19x13, 18x13 and 12x11 plus Full Bath. Paver driveway. Wonderful neighborhood with easy access to highways & NYC train. This is it!
This property is off market, which means it's not currently listed for sale or rent on Zillow. This may be different from what's available on other websites or public sources.
