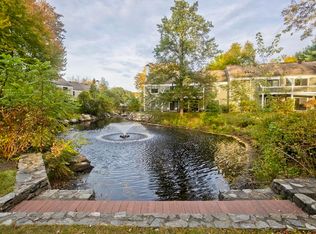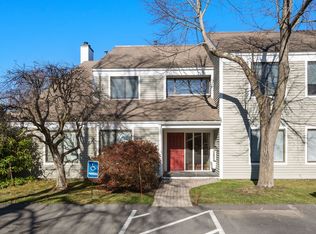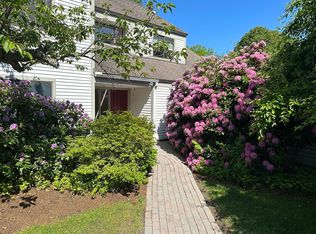Sold for $600,000 on 11/20/23
$600,000
29 Concord Greene UNIT 7, Concord, MA 01742
2beds
1,111sqft
Condominium
Built in 1977
-- sqft lot
$647,000 Zestimate®
$540/sqft
$3,458 Estimated rent
Home value
$647,000
$608,000 - $692,000
$3,458/mo
Zestimate® history
Loading...
Owner options
Explore your selling options
What's special
Welcome to this refreshed, first floor end unit at desirable Concord Greene. Brand new floors, freshly painted throughout, and all stainless steel appliances including new range and hood. Enjoy the wood burning fireplace in the living room on a cold winter’s night. Located in a quiet private setting you’ll love sitting on the patio just off the dining room. Two bedrooms, two baths, storage closet and laundry complete this home. This 25 acre community is a short walk to vibrant West Concord village offering commuter rail, shopping, restaurants, library and the Bruce Freeman Trail! A peaceful oasis surrounded by lush green lawns, mature trees, water features, community garden, clubhouse, pool, pickle ball and tennis courts awaits you! Concord Greene is renowned for its beautiful amenities, outstanding management, and easy living. Bring your personal touches and make this home your own. Don’t miss this incredible opportunity!
Zillow last checked: 8 hours ago
Listing updated: November 20, 2023 at 09:04am
Listed by:
Senkler, Pasley & Whitney 978-505-2652,
Coldwell Banker Realty - Concord 978-369-1000,
Senkler, Pasley & Whitney 978-505-2652
Bought with:
McKenna Landry Team
Barrett Sotheby's International Realty
Source: MLS PIN,MLS#: 73164701
Facts & features
Interior
Bedrooms & bathrooms
- Bedrooms: 2
- Bathrooms: 2
- Full bathrooms: 2
Primary bedroom
- Features: Bathroom - Full, Closet, Flooring - Laminate
- Level: First
- Area: 165
- Dimensions: 15 x 11
Bedroom 2
- Features: Closet
- Level: First
- Area: 120
- Dimensions: 12 x 10
Primary bathroom
- Features: Yes
Bathroom 1
- Features: Bathroom - Full, Bathroom - Tiled With Tub & Shower, Flooring - Stone/Ceramic Tile, Lighting - Sconce
- Level: First
Bathroom 2
- Features: Bathroom - Full, Bathroom - Tiled With Tub & Shower, Flooring - Stone/Ceramic Tile, Lighting - Sconce
- Level: First
Dining room
- Features: Flooring - Laminate, Slider, Lighting - Overhead
- Level: First
- Area: 120
- Dimensions: 12 x 10
Kitchen
- Features: Flooring - Laminate, Dryer Hookup - Electric, Stainless Steel Appliances, Washer Hookup, Lighting - Overhead
- Level: First
- Area: 81
- Dimensions: 9 x 9
Living room
- Features: Flooring - Laminate
- Level: First
- Area: 252
- Dimensions: 18 x 14
Heating
- Forced Air, Natural Gas
Cooling
- Central Air
Appliances
- Laundry: Electric Dryer Hookup, Washer Hookup, First Floor, In Unit
Features
- Flooring: Tile, Wood Laminate
- Basement: None
- Number of fireplaces: 1
- Fireplace features: Living Room
- Common walls with other units/homes: End Unit
Interior area
- Total structure area: 1,111
- Total interior livable area: 1,111 sqft
Property
Parking
- Total spaces: 2
- Parking features: Detached, Carport, Storage, Off Street, Guest, Paved
- Garage spaces: 1
- Has carport: Yes
- Uncovered spaces: 1
Features
- Entry location: Unit Placement(Street,Back,Walkout)
- Patio & porch: Patio
- Exterior features: Patio
- Pool features: Association, In Ground
Lot
- Size: 25.42 Acres
Details
- Parcel number: M:9E B:3809 L:2907,454222
- Zoning: C
Construction
Type & style
- Home type: Condo
- Property subtype: Condominium
Materials
- Frame
- Roof: Shingle
Condition
- Year built: 1977
Utilities & green energy
- Electric: Circuit Breakers
- Sewer: Public Sewer
- Water: Public
- Utilities for property: for Gas Range
Community & neighborhood
Security
- Security features: Intercom
Community
- Community features: Public Transportation, Shopping, Pool, Tennis Court(s), Park, Walk/Jog Trails, Golf, Medical Facility, Bike Path, Conservation Area, Highway Access, House of Worship, Private School, Public School, T-Station
Location
- Region: Concord
HOA & financial
HOA
- HOA fee: $769 monthly
- Amenities included: Hot Water, Pool, Tennis Court(s), Fitness Center, Clubroom, Trail(s), Storage, Garden Area, Clubhouse
- Services included: Heat, Gas, Water, Sewer, Insurance, Maintenance Structure, Road Maintenance, Maintenance Grounds, Snow Removal, Trash
Price history
| Date | Event | Price |
|---|---|---|
| 11/20/2023 | Sold | $600,000+4.3%$540/sqft |
Source: MLS PIN #73164701 | ||
| 10/9/2023 | Contingent | $575,000$518/sqft |
Source: MLS PIN #73164701 | ||
| 9/28/2023 | Listed for sale | $575,000$518/sqft |
Source: MLS PIN #73164701 | ||
Public tax history
| Year | Property taxes | Tax assessment |
|---|---|---|
| 2025 | $7,587 +4.1% | $572,200 +3.1% |
| 2024 | $7,288 +11.5% | $555,100 +10.1% |
| 2023 | $6,537 +0.4% | $504,400 +14.3% |
Find assessor info on the county website
Neighborhood: 01742
Nearby schools
GreatSchools rating
- 7/10Willard SchoolGrades: PK-5Distance: 1.9 mi
- 8/10Concord Middle SchoolGrades: 6-8Distance: 1.4 mi
- 10/10Concord Carlisle High SchoolGrades: 9-12Distance: 1.8 mi
Schools provided by the listing agent
- Elementary: Willard
- Middle: Cms
- High: Cchs
Source: MLS PIN. This data may not be complete. We recommend contacting the local school district to confirm school assignments for this home.
Get a cash offer in 3 minutes
Find out how much your home could sell for in as little as 3 minutes with a no-obligation cash offer.
Estimated market value
$647,000
Get a cash offer in 3 minutes
Find out how much your home could sell for in as little as 3 minutes with a no-obligation cash offer.
Estimated market value
$647,000


