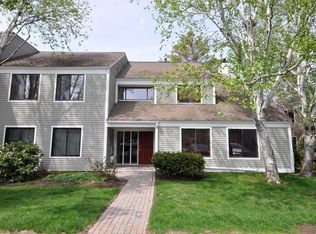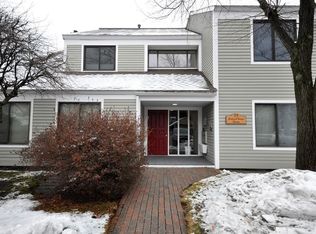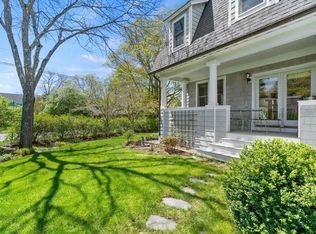Recently renovated and ready for the modern buyer-- 2 bedrooms and 2 full baths condo in the coveted Concord Greene neighborhood! Located on the second floor with pond views, a community pool, tennis courts and walking paths, this is a downsizer's or commuter's dream! One assigned carport parking spot with additional storage space & plenty of additional common parking. Enjoy the walk ability to the Village of West Concord including eateries, coffee shops, library, post office, rail trail & the commuter rail! Pet friendly. HOA fee includes heat, hot water, gas, exterior maintenance, snow removal and grounds maintenance. Move right in to this gem in the heart of West Concord! 2020-03-20
This property is off market, which means it's not currently listed for sale or rent on Zillow. This may be different from what's available on other websites or public sources.


