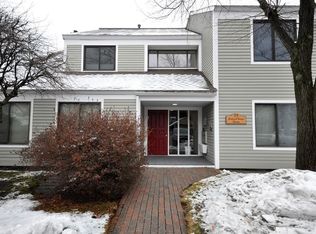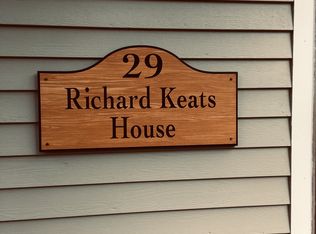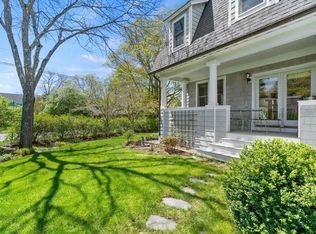DO NOT MISS this SOUGHT AFTER GROUND FLOOR unit! This SUNNY condo is in a GORGEOUS SETTING and features an UPDATED KITCHEN, 2 bedrooms, 2 full baths and SLIDERS TO A PATIO with SCENIC POND VIEWS. This SPECIFIC LOCATION in the complex is ABSOLUTELY BEAUTIFUL! The FEE INCLUDES HEAT, HOT WATER, sewer, landscaping, road maintenance, snow removal, IN GROUND POOL, TENNIS and CLUBHOUSE!! CARE FREE living! Concord Greene is CONVENIENTLY LOCATED just MINUTES TO THE TRAIN, major commuting routes, FINE RESTAURANTS and shopping, medical facilities, and more! YOU DO NOT WANT TO MISS THIS ONE!
This property is off market, which means it's not currently listed for sale or rent on Zillow. This may be different from what's available on other websites or public sources.


