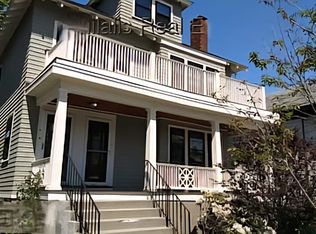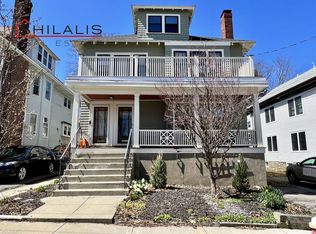Once in a lifetime opportunity! Two-family - both units have 2 bedrooms, 1 bathroom and an enclosed back porch. Overlooks the 11th hole of Oakley Country Club! Wonderful character - built-ins, hardwood floors & spacious rooms. Covered front porch and the upper unit has a deck/balcony. Move in and update over time, or use your imagination for a complete renovation. Walk-up attic could be made into an amazing master - those views!! HUGE driveway and 2 car garage. Newer roof. Amazing location.
This property is off market, which means it's not currently listed for sale or rent on Zillow. This may be different from what's available on other websites or public sources.

