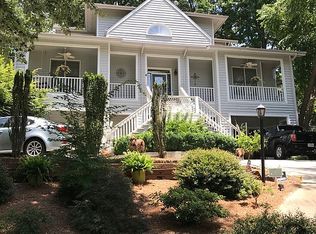Closed
$760,000
29 Commodore Point Rd, Clover, SC 29710
4beds
2,980sqft
Single Family Residence
Built in 1981
0.39 Acres Lot
$760,400 Zestimate®
$255/sqft
$3,008 Estimated rent
Home value
$760,400
$707,000 - $814,000
$3,008/mo
Zestimate® history
Loading...
Owner options
Explore your selling options
What's special
Stunning corner lot home in amenity-rich River Hills gated, lakefront community. Impressive landscaping. Elegant foyer welcomes guests. Main level primary bedroom w/ ensuite bathroom w/ 2 closets (1 walk-in), tile shower and dual sinks. Sliding door to access screened porch and backyard. Stylish 2nd main floor bedroom w/ ensuite bathroom. Main floor laundry room. Cozy family room w/ gas fireplace, built-in bookshelf and balcony access. Imagine cooking in this gourmet kitchen w/ granite countertops and stainless-steel appliances. Gorgeous cabinets w/ elegant hardware. Dining room adjoins the great room featuring wood beams and vaulted ceiling. French doors lead to screened porch. Enjoy peaceful sounds of nature. 2 upstairs bedrooms w/ new carpet, ClosetPro inserts and storage. Remodeled bathroom w/ tile shower and vanity. Basement w/ exercise room. Oversized garage w/ workbench storage. Boat slip availability through Commodore Pointe Boat Basin group. Enjoy resort style living.
Zillow last checked: 8 hours ago
Listing updated: September 30, 2024 at 06:11pm
Listing Provided by:
Susan Phillips susan.phillips@allentate.com,
Howard Hanna Allen Tate Lake Wylie
Bought with:
Joe McIntosh
LPT Realty, LLC
Source: Canopy MLS as distributed by MLS GRID,MLS#: 4158970
Facts & features
Interior
Bedrooms & bathrooms
- Bedrooms: 4
- Bathrooms: 4
- Full bathrooms: 3
- 1/2 bathrooms: 1
- Main level bedrooms: 2
Primary bedroom
- Features: Ceiling Fan(s), En Suite Bathroom, Walk-In Closet(s)
- Level: Main
Primary bedroom
- Level: Main
Bedroom s
- Features: En Suite Bathroom
- Level: Main
Bedroom s
- Features: Storage
- Level: Upper
Bedroom s
- Features: Storage
- Level: Upper
Bedroom s
- Level: Main
Bedroom s
- Level: Upper
Bedroom s
- Level: Upper
Bathroom full
- Level: Main
Bathroom full
- Level: Main
Bathroom half
- Level: Main
Bathroom full
- Level: Upper
Bathroom full
- Level: Main
Bathroom full
- Level: Main
Bathroom half
- Level: Main
Bathroom full
- Level: Upper
Dining room
- Level: Main
Dining room
- Level: Main
Dining room
- Level: Main
Dining room
- Level: Main
Exercise room
- Level: Basement
Exercise room
- Level: Basement
Family room
- Features: Built-in Features, Ceiling Fan(s), Vaulted Ceiling(s)
- Level: Main
Family room
- Level: Main
Great room
- Features: Vaulted Ceiling(s)
- Level: Main
Great room
- Level: Main
Kitchen
- Level: Main
Kitchen
- Level: Main
Laundry
- Level: Main
Laundry
- Level: Main
Heating
- Forced Air, Natural Gas
Cooling
- Ceiling Fan(s), Central Air
Appliances
- Included: Dishwasher, Disposal, Exhaust Hood, Gas Oven, Gas Range, Microwave, Refrigerator, Washer/Dryer
- Laundry: Main Level
Features
- Built-in Features, Pantry, Storage, Walk-In Closet(s)
- Flooring: Carpet, Tile, Wood
- Doors: French Doors, Pocket Doors
- Windows: Skylight(s)
- Basement: Partially Finished
- Fireplace features: Family Room, Gas
Interior area
- Total structure area: 2,693
- Total interior livable area: 2,980 sqft
- Finished area above ground: 2,693
- Finished area below ground: 287
Property
Parking
- Total spaces: 2
- Parking features: Basement, Driveway, Attached Garage, Garage Door Opener, Garage Faces Side
- Attached garage spaces: 2
- Has uncovered spaces: Yes
Features
- Levels: Two
- Stories: 2
- Patio & porch: Balcony, Rear Porch, Screened
- Exterior features: Fire Pit
- Fencing: Fenced
Lot
- Size: 0.39 Acres
- Features: Corner Lot
Details
- Parcel number: 5780000043
- Zoning: RC-I
- Special conditions: Standard
Construction
Type & style
- Home type: SingleFamily
- Property subtype: Single Family Residence
Materials
- Wood
- Roof: Shingle
Condition
- New construction: No
- Year built: 1981
Utilities & green energy
- Sewer: County Sewer
- Water: County Water
- Utilities for property: Cable Available, Electricity Connected
Community & neighborhood
Location
- Region: Clover
- Subdivision: River Hills
HOA & financial
HOA
- Has HOA: Yes
- HOA fee: $190 monthly
- Association name: River Hills Community Association
- Association phone: 803-831-8214
Other
Other facts
- Listing terms: Cash,Conventional,FHA,USDA Loan,VA Loan
- Road surface type: Asphalt, Paved
Price history
| Date | Event | Price |
|---|---|---|
| 9/30/2024 | Sold | $760,000$255/sqft |
Source: | ||
| 8/25/2024 | Pending sale | $760,000$255/sqft |
Source: | ||
| 8/22/2024 | Listed for sale | $760,000$255/sqft |
Source: | ||
| 7/25/2024 | Pending sale | $760,000$255/sqft |
Source: | ||
| 7/11/2024 | Listed for sale | $760,000+33.3%$255/sqft |
Source: | ||
Public tax history
| Year | Property taxes | Tax assessment |
|---|---|---|
| 2025 | -- | $28,856 +32.3% |
| 2024 | $3,083 -2.5% | $21,816 |
| 2023 | $3,161 +35.5% | $21,816 -25.6% |
Find assessor info on the county website
Neighborhood: 29710
Nearby schools
GreatSchools rating
- 7/10Crowders Creek Elementary SchoolGrades: PK-5Distance: 2.4 mi
- 5/10Oakridge Middle SchoolGrades: 6-8Distance: 3 mi
- 9/10Clover High SchoolGrades: 9-12Distance: 7.5 mi
Schools provided by the listing agent
- Elementary: Crowders Creek
- Middle: Oakridge
- High: Clover
Source: Canopy MLS as distributed by MLS GRID. This data may not be complete. We recommend contacting the local school district to confirm school assignments for this home.
Get a cash offer in 3 minutes
Find out how much your home could sell for in as little as 3 minutes with a no-obligation cash offer.
Estimated market value$760,400
Get a cash offer in 3 minutes
Find out how much your home could sell for in as little as 3 minutes with a no-obligation cash offer.
Estimated market value
$760,400
