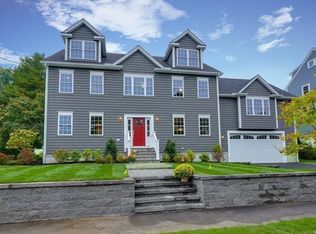STUNNING SUN FILLED Colonial home in one of Arlington's most desirable neighborhoods. Once inside you'll feel like you're on top of the world. The quality materials and efficient mechanical systems are unparalleled: maintenance free Hardie board siding, Hydro-Air heating/cooling systems, LED lighting, Dura Supreme cabinetry, Viking stainless steel appliances, premium Mitsubishi solar installation, Nest thermostats, Tesla charger and Kohler/Toto products. The impressive main level offers huge open kitchen/family rooms w/ direct access to private outdoor deck, formal living and dining rooms with inlaid hardwood floors, over-sized windows and decorative 9' ceilings. The second level has four bedrooms w/ custom California closets, including a master w/ elegant bath, + laundry room. The top level is photogenic ... with views of the Boston skyline, there's 3 additional rooms, gas fireplace, + bath. Close to 350 bus to Alewife/Burlington, commuter rail, school and park.
This property is off market, which means it's not currently listed for sale or rent on Zillow. This may be different from what's available on other websites or public sources.
