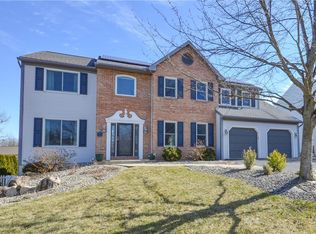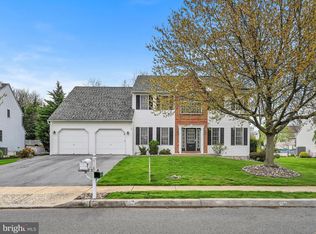Sold for $546,000
$546,000
29 Colorado Ave, Sinking Spring, PA 19608
3beds
3,186sqft
Single Family Residence
Built in 1997
0.38 Acres Lot
$563,800 Zestimate®
$171/sqft
$3,121 Estimated rent
Home value
$563,800
$524,000 - $609,000
$3,121/mo
Zestimate® history
Loading...
Owner options
Explore your selling options
What's special
You are going to FALL IN LOVE with this backyard oasis! Sitting on over 1/3 acre, this incredible lot offers exceptional space, with plenty of room between neighboring yards—perfect for outdoor entertaining, gardening, or simply relaxing in peace. This spacious home boasts 3,186 sq ft above ground, with a walk-out basement that’s ready to be finished exactly the way you want it—think home gym, media room, or guest suite! Step into the beautifully remodeled kitchen, featuring sleek stainless steel appliances, a double convection oven, and a French door refrigerator with a bottom freezer. The 2-story family room is a showstopper, with soaring vaulted ceilings, an abundance of natural light, and a cozy gas fireplace. Freshly repainted throughout, the home offers 3 bedrooms plus a versatile flex space—perfect for a home office, Zoom room, playroom, or convert it into a 4th bedroom with ease. The massive primary suite is your private retreat, featuring two oversized walk-in closets and a dedicated sitting area. The upstairs laundry room is huge, conveniently located off the primary suite and large enough for a crafting nook or extra storage. Plus, enjoy peace of mind with a newer roof (2015) and a high-efficiency Lennox HVAC system (2016). This home has the space, features, and flexibility to fit your lifestyle—don’t miss your chance to see it!
Zillow last checked: 8 hours ago
Listing updated: August 20, 2025 at 09:22am
Listed by:
Brad Weisman 484-256-5836,
Keller Williams Platinum Realty - Wyomissing
Bought with:
Stephanie Shepherd, RS354213
Keller Williams Elite
Source: Bright MLS,MLS#: PABK2057734
Facts & features
Interior
Bedrooms & bathrooms
- Bedrooms: 3
- Bathrooms: 3
- Full bathrooms: 2
- 1/2 bathrooms: 1
- Main level bathrooms: 1
Primary bedroom
- Level: Upper
- Area: 234 Square Feet
- Dimensions: 13 X 18
Bedroom 1
- Level: Upper
- Area: 144 Square Feet
- Dimensions: 12 X 12
Bedroom 2
- Level: Upper
- Area: 144 Square Feet
- Dimensions: 12 X 12
Primary bathroom
- Level: Upper
Bathroom 2
- Level: Upper
Dining room
- Level: Main
- Area: 182 Square Feet
- Dimensions: 13 X 14
Family room
- Level: Main
- Area: 315 Square Feet
- Dimensions: 21 X 15
Kitchen
- Features: Kitchen - Electric Cooking, Kitchen Island, Pantry
- Level: Main
- Area: 165 Square Feet
- Dimensions: 11 X 15
Laundry
- Level: Upper
- Area: 91 Square Feet
- Dimensions: 7 X 13
Living room
- Features: Fireplace - Other
- Level: Main
- Area: 180 Square Feet
- Dimensions: 15 X 12
Office
- Level: Main
Heating
- Forced Air, Natural Gas
Cooling
- Central Air, Electric
Appliances
- Included: Microwave, Dishwasher, Dryer, Double Oven, Oven/Range - Gas, Gas Water Heater
- Laundry: Upper Level, Laundry Room
Features
- Primary Bath(s), Ceiling Fan(s), Eat-in Kitchen, Bathroom - Stall Shower, Breakfast Area, Dining Area, Family Room Off Kitchen, Open Floorplan, Pantry, Walk-In Closet(s), Cathedral Ceiling(s)
- Flooring: Carpet, Tile/Brick
- Windows: Skylight(s)
- Basement: Full,Interior Entry,Exterior Entry,Concrete,Walk-Out Access
- Number of fireplaces: 1
- Fireplace features: Gas/Propane
Interior area
- Total structure area: 3,186
- Total interior livable area: 3,186 sqft
- Finished area above ground: 3,186
- Finished area below ground: 0
Property
Parking
- Total spaces: 2
- Parking features: Garage Door Opener, Garage Faces Front, Inside Entrance, Attached, Other
- Attached garage spaces: 2
Accessibility
- Accessibility features: None
Features
- Levels: Two
- Stories: 2
- Patio & porch: Deck, Porch
- Exterior features: Sidewalks
- Pool features: None
Lot
- Size: 0.38 Acres
- Features: Front Yard, Rear Yard, SideYard(s)
Details
- Additional structures: Above Grade, Below Grade
- Parcel number: 49437608883003
- Zoning: RES
- Special conditions: Standard
Construction
Type & style
- Home type: SingleFamily
- Architectural style: Traditional
- Property subtype: Single Family Residence
Materials
- Frame, Masonry
- Foundation: Concrete Perimeter
- Roof: Pitched,Shingle
Condition
- New construction: No
- Year built: 1997
Utilities & green energy
- Electric: 200+ Amp Service
- Sewer: Public Sewer
- Water: Public
- Utilities for property: Cable Connected
Community & neighborhood
Location
- Region: Sinking Spring
- Subdivision: Green Valley Estat
- Municipality: LOWER HEIDELBERG TWP
HOA & financial
HOA
- Has HOA: Yes
- HOA fee: $200 annually
- Amenities included: Tot Lots/Playground
- Services included: Common Area Maintenance
Other
Other facts
- Listing agreement: Exclusive Right To Sell
- Listing terms: Conventional,VA Loan,FHA 203(b),USDA Loan
- Ownership: Fee Simple
Price history
| Date | Event | Price |
|---|---|---|
| 8/14/2025 | Sold | $546,000+3%$171/sqft |
Source: | ||
| 7/7/2025 | Pending sale | $529,900$166/sqft |
Source: | ||
| 7/5/2025 | Listing removed | $529,900$166/sqft |
Source: | ||
| 6/26/2025 | Price change | $529,900-1.9%$166/sqft |
Source: | ||
| 5/31/2025 | Listed for sale | $539,900+74.2%$169/sqft |
Source: | ||
Public tax history
| Year | Property taxes | Tax assessment |
|---|---|---|
| 2025 | $10,098 +6.7% | $212,300 |
| 2024 | $9,465 +3.5% | $212,300 |
| 2023 | $9,143 +2.4% | $212,300 |
Find assessor info on the county website
Neighborhood: 19608
Nearby schools
GreatSchools rating
- 7/10Green Valley El SchoolGrades: K-5Distance: 0.7 mi
- 9/10Wilson West Middle SchoolGrades: 6-8Distance: 0.9 mi
- 7/10Wilson High SchoolGrades: 9-12Distance: 1.8 mi
Schools provided by the listing agent
- District: Wilson
Source: Bright MLS. This data may not be complete. We recommend contacting the local school district to confirm school assignments for this home.
Get pre-qualified for a loan
At Zillow Home Loans, we can pre-qualify you in as little as 5 minutes with no impact to your credit score.An equal housing lender. NMLS #10287.

