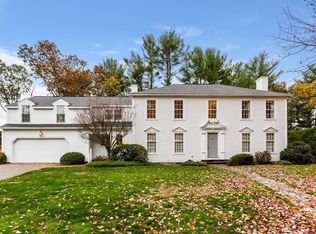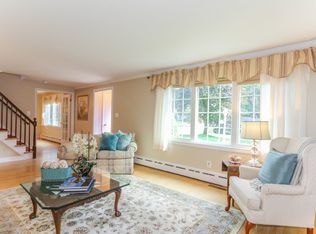Beautiful curb appeal accompanies this sprawling ranch style home with brick accent in popular Blueberry Hill School District. The exterior features include a 2 car garage, a newer roof, replacement windows, a stamped concrete patio and deck overlooking an in ground pool that is completely fenced in for safety. There are 2 sheds for pool and yard equipment that will remain. The interior is equally impressive with an open floor plan which has had many improvements which include an updated kitchen with ceramic flooring & back splash, granite counters, recessed lighting and upgraded cabinets. The kitchen is outfitted with stainless appliances. The dining room and living rooms are open to each other providing a nice environment for large family gatherings. An attractive home in a community with a fantastic sidewalk infrastructure and recognized for having an abundance of parks and shops.
This property is off market, which means it's not currently listed for sale or rent on Zillow. This may be different from what's available on other websites or public sources.

