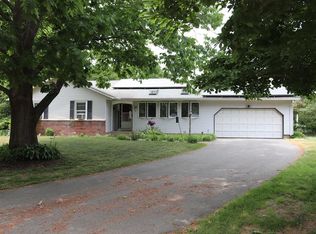Sold for $565,000 on 08/01/23
$565,000
29 Colonial Ct, Amherst, MA 01002
3beds
1,617sqft
Single Family Residence
Built in 1966
0.49 Acres Lot
$605,000 Zestimate®
$349/sqft
$3,181 Estimated rent
Home value
$605,000
$575,000 - $635,000
$3,181/mo
Zestimate® history
Loading...
Owner options
Explore your selling options
What's special
Buyers, the work is done! All you need to do is to move into this largely renovated and lovingly maintained, 3 bedroom, 2 bath, 2-car garage, Ranch. Tucked away on cul-de-sac, you are 5-10 mins. from Amherst Center, Wildwood Elem., Amherst Reg. Sec. Schools & UMASS. Many improvements enhance comfort and energy efficiencies: owned 6.75 kW solar array (2014) with 2 more yrs. of SRECS; dual fuel heat/AC pump system (2022) to save on oil; Mass Save added insulation & air sealed, replacement windows etc. The spacious kitchen was remodeled w/ SS appliances, abundant cabinetry w/ peninsula, Corian & upgraded countertops. An adjoining dining area has slider to 16' x 20' ft. Treks deck with hot tub. The yard is private w/ perimeter of arbor vitae & w/ flat open space for summer fun, + blueberry patch. The main bedroom unifies 2 spaces, has 3 closets & touts modern 3/4 bath w/radiant floor heat under tiled floor just like the 2nd tastefully remodeled 3/4 bath. Entire garage was rehabbed.
Zillow last checked: 8 hours ago
Listing updated: August 02, 2023 at 05:01am
Listed by:
Sally Malsch 413-519-4465,
5 College REALTORS® 413-549-5555
Bought with:
Kate Hogan
Brick & Mortar
Source: MLS PIN,MLS#: 73096463
Facts & features
Interior
Bedrooms & bathrooms
- Bedrooms: 3
- Bathrooms: 2
- Full bathrooms: 2
- Main level bathrooms: 2
- Main level bedrooms: 3
Primary bedroom
- Features: Bathroom - 3/4, Ceiling Fan(s), Closet, Flooring - Hardwood, Recessed Lighting
- Level: Main,First
Bedroom 2
- Features: Ceiling Fan(s), Closet, Flooring - Hardwood, Lighting - Overhead
- Level: Main,First
Bedroom 3
- Features: Closet, Flooring - Hardwood, Lighting - Overhead
- Level: Main,First
Primary bathroom
- Features: Yes
Bathroom 1
- Features: Bathroom - 3/4, Bathroom - With Shower Stall, Ceiling Fan(s), Flooring - Stone/Ceramic Tile, Countertops - Stone/Granite/Solid, Remodeled, Lighting - Sconce
- Level: Main,First
Bathroom 2
- Features: Bathroom - 3/4, Bathroom - Tiled With Shower Stall, Ceiling Fan(s), Flooring - Stone/Ceramic Tile, Remodeled, Lighting - Sconce
- Level: Main,First
Kitchen
- Features: Flooring - Hardwood, Flooring - Vinyl, Dining Area, Countertops - Stone/Granite/Solid, Countertops - Upgraded, Cabinets - Upgraded, Deck - Exterior, Exterior Access, Recessed Lighting, Remodeled, Slider, Stainless Steel Appliances, Peninsula, Lighting - Overhead
- Level: Main,First
Living room
- Features: Ceiling Fan(s), Closet, Flooring - Hardwood, Window(s) - Picture, Exterior Access, Remodeled
- Level: Main,First
Heating
- Central, Baseboard, Radiant, Heat Pump, Oil
Cooling
- Central Air, Heat Pump, Active Solar
Appliances
- Laundry: Electric Dryer Hookup, Washer Hookup, In Basement
Features
- Central Vacuum, Sauna/Steam/Hot Tub
- Flooring: Tile, Hardwood
- Doors: Insulated Doors
- Windows: Insulated Windows, Screens
- Basement: Full,Interior Entry,Bulkhead,Concrete,Unfinished
- Number of fireplaces: 1
- Fireplace features: Living Room
Interior area
- Total structure area: 1,617
- Total interior livable area: 1,617 sqft
Property
Parking
- Total spaces: 5
- Parking features: Detached, Garage Door Opener, Storage, Garage Faces Side, Paved Drive, Off Street, Deeded, Paved
- Garage spaces: 2
- Uncovered spaces: 3
Features
- Patio & porch: Deck - Composite
- Exterior features: Deck - Composite, Rain Gutters, Hot Tub/Spa, Storage, Screens, Garden
- Has spa: Yes
- Spa features: Private
Lot
- Size: 0.49 Acres
- Features: Cul-De-Sac, Cleared, Level
Details
- Foundation area: 0
- Parcel number: M:0005D B:0000 L:0206,3007425
- Zoning: resid neig
Construction
Type & style
- Home type: SingleFamily
- Architectural style: Ranch
- Property subtype: Single Family Residence
Materials
- Frame
- Foundation: Concrete Perimeter
- Roof: Shingle
Condition
- Year built: 1966
Utilities & green energy
- Electric: Generator, 110 Volts, 220 Volts, Circuit Breakers, 200+ Amp Service, Net Meter, Generator Connection
- Sewer: Public Sewer
- Water: Public
- Utilities for property: for Electric Range, for Electric Dryer, Washer Hookup, Icemaker Connection, Generator Connection
Green energy
- Energy efficient items: Thermostat
- Energy generation: Solar
Community & neighborhood
Community
- Community features: Public Transportation, Walk/Jog Trails, Conservation Area, Public School, University
Location
- Region: Amherst
Other
Other facts
- Road surface type: Paved
Price history
| Date | Event | Price |
|---|---|---|
| 8/1/2023 | Sold | $565,000+16.5%$349/sqft |
Source: MLS PIN #73096463 Report a problem | ||
| 5/2/2023 | Contingent | $485,000$300/sqft |
Source: MLS PIN #73096463 Report a problem | ||
| 5/2/2023 | Listed for sale | $485,000$300/sqft |
Source: MLS PIN #73096463 Report a problem | ||
| 4/21/2023 | Contingent | $485,000$300/sqft |
Source: MLS PIN #73096463 Report a problem | ||
| 4/10/2023 | Listed for sale | $485,000+162.2%$300/sqft |
Source: MLS PIN #73096463 Report a problem | ||
Public tax history
| Year | Property taxes | Tax assessment |
|---|---|---|
| 2025 | $10,239 +27.7% | $570,400 +31.6% |
| 2024 | $8,020 +4.3% | $433,300 +13.3% |
| 2023 | $7,688 +4.4% | $382,500 +10.5% |
Find assessor info on the county website
Neighborhood: North Amherst
Nearby schools
GreatSchools rating
- 7/10Wildwood Elementary SchoolGrades: K-6Distance: 1.4 mi
- 5/10Amherst Regional Middle SchoolGrades: 7-8Distance: 1.6 mi
- 8/10Amherst Regional High SchoolGrades: 9-12Distance: 1.9 mi
Schools provided by the listing agent
- Elementary: Wildwood
- Middle: Amherst Reg Ms
- High: Amherst Reg Hs
Source: MLS PIN. This data may not be complete. We recommend contacting the local school district to confirm school assignments for this home.

Get pre-qualified for a loan
At Zillow Home Loans, we can pre-qualify you in as little as 5 minutes with no impact to your credit score.An equal housing lender. NMLS #10287.
Sell for more on Zillow
Get a free Zillow Showcase℠ listing and you could sell for .
$605,000
2% more+ $12,100
With Zillow Showcase(estimated)
$617,100