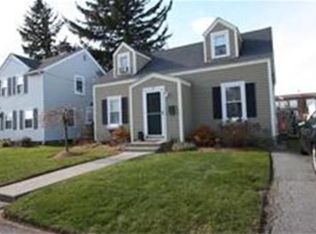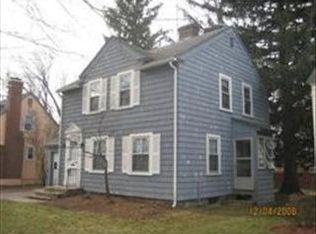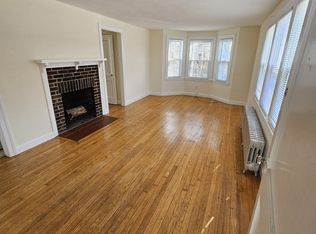***MULTIPLE OFFERS~~HIGHEST & BEST OFFER SUBMISSION DEADLINE SUN 5/8 at 4:00pm***JUST WHEN YOU THOUGHT YOUR NEW HOME WOULDN'T COME ON THE MARKET, HERE IT IS! An amazing front, Farmer's porch, redone in 2014, welcomes you to this beauty! 3 BR, 2 full bath, Colonial w/gorgeous woodwork & moldings throughout! You're greeted by a mudroom for all the coats & shoes! Then walk into a huge, fireplaced living room w/hardwood floors, dining area, gorgeous built-in China cabinet, window seat & French doors! Formal dining room w/crown molding & full bath off! Lovely kitchen with loads of cabinets, pull out drawers & glass front cabinet! 1st floor laundry room off kitchen! Upstairs, find a huge master that spans from side to side with double closets. 2 other generously sized bedrooms. Many replacement windows throughout & newer ones in living room in 2011! Small rear porch leads you to a level back yard & 1 car gar. Quick to major routes, UMass Med, MCPHS, Polar Park, restaurants & all amenities
This property is off market, which means it's not currently listed for sale or rent on Zillow. This may be different from what's available on other websites or public sources.


