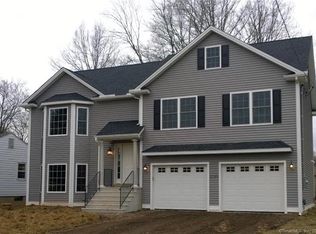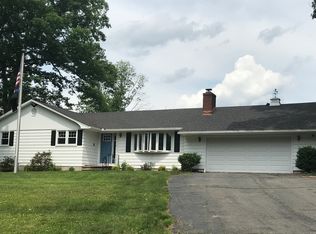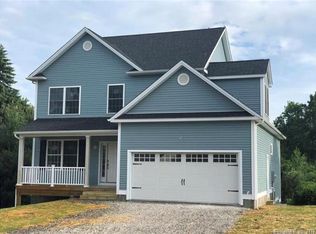Sold for $465,000
$465,000
29 Cold Spring Drive, Oxford, CT 06478
3beds
1,924sqft
Single Family Residence
Built in 1985
1.1 Acres Lot
$478,200 Zestimate®
$242/sqft
$4,576 Estimated rent
Home value
$478,200
$426,000 - $536,000
$4,576/mo
Zestimate® history
Loading...
Owner options
Explore your selling options
What's special
**Highest and best by 7pm on 4/26** The peace of country living meets the convenience of city amenities at 29 Cold Spring Drive in Oxford. This raised ranch home sits on 1.1 acres abutting farmland, but still within a 5-10 minute drive from coffee shops, grocery shopping, trails, parks, gourmet dining options, pet care, golf course, and so much more. With big mechanical updates covered -including a new boiler and oil tank (2023), hot water heater (2021), Andersen Thermopane windows, garage doors (2020), and an 8 year old roof- you can focus on adding your personal cosmetic touches. The main level features a primary suite with full bathroom, two additional bedrooms and full bathroom, plus an eat-in kitchen, dining room, and living room with fireplace and wood burning stove. Off the dining room is an enclosed sun porch for even more space, attached to a large 18x30 deck overlooking the expansive backyard. The lower level includes an additional living room/rec space with a second wood burning stove, and a mechanical room with laundry and half bathroom. A 25x23 2-car garage and an outdoor shed provide plenty of space for storage. Don't miss your chance to make this charming cul-de-sac your home!
Zillow last checked: 8 hours ago
Listing updated: July 01, 2025 at 04:52pm
Listed by:
Currantly Home,
Chelsea Curran 203-231-8018,
Real Broker CT, LLC 855-450-0442
Bought with:
Chelsea Curran, RES.0811241
Real Broker CT, LLC
Source: Smart MLS,MLS#: 24089615
Facts & features
Interior
Bedrooms & bathrooms
- Bedrooms: 3
- Bathrooms: 3
- Full bathrooms: 2
- 1/2 bathrooms: 1
Primary bedroom
- Features: Ceiling Fan(s), Full Bath, Wall/Wall Carpet
- Level: Main
- Area: 168 Square Feet
- Dimensions: 12 x 14
Bedroom
- Features: Ceiling Fan(s), Wall/Wall Carpet
- Level: Main
- Area: 110 Square Feet
- Dimensions: 10 x 11
Bedroom
- Features: Ceiling Fan(s), Wall/Wall Carpet
- Level: Main
- Area: 143 Square Feet
- Dimensions: 13 x 11
Dining room
- Features: Sliders, Wall/Wall Carpet
- Level: Main
- Area: 132 Square Feet
- Dimensions: 12 x 11
Kitchen
- Features: Ceiling Fan(s)
- Level: Main
- Area: 144 Square Feet
- Dimensions: 12 x 12
Living room
- Features: Bay/Bow Window, Fireplace, Wood Stove, Wall/Wall Carpet
- Level: Main
- Area: 238 Square Feet
- Dimensions: 14 x 17
Rec play room
- Features: Wood Stove, Wall/Wall Carpet
- Level: Lower
- Area: 391 Square Feet
- Dimensions: 23 x 17
Sun room
- Features: Sliders, Wall/Wall Carpet
- Level: Main
- Area: 99 Square Feet
- Dimensions: 9 x 11
Heating
- Baseboard, Wood/Coal Stove, Electric, Oil
Cooling
- Ceiling Fan(s), Window Unit(s)
Appliances
- Included: Electric Range, Refrigerator, Dishwasher, Washer, Dryer, Water Heater
- Laundry: Lower Level
Features
- Wired for Data, Open Floorplan
- Windows: Thermopane Windows
- Basement: Full,Heated,Finished,Garage Access,Interior Entry
- Attic: Pull Down Stairs
- Number of fireplaces: 1
Interior area
- Total structure area: 1,924
- Total interior livable area: 1,924 sqft
- Finished area above ground: 1,288
- Finished area below ground: 636
Property
Parking
- Total spaces: 2
- Parking features: Attached, Garage Door Opener
- Attached garage spaces: 2
Features
- Patio & porch: Deck
- Exterior features: Rain Gutters
Lot
- Size: 1.10 Acres
- Features: Dry, Cul-De-Sac, Open Lot
Details
- Additional structures: Shed(s)
- Parcel number: 1311115
- Zoning: RESA
Construction
Type & style
- Home type: SingleFamily
- Architectural style: Ranch
- Property subtype: Single Family Residence
Materials
- Vinyl Siding, Brick
- Foundation: Concrete Perimeter, Raised
- Roof: Asphalt
Condition
- New construction: No
- Year built: 1985
Utilities & green energy
- Sewer: Public Sewer
- Water: Well
Green energy
- Energy efficient items: Windows
Community & neighborhood
Community
- Community features: Golf, Medical Facilities, Public Rec Facilities, Shopping/Mall
Location
- Region: Oxford
Price history
| Date | Event | Price |
|---|---|---|
| 7/1/2025 | Sold | $465,000+10.7%$242/sqft |
Source: | ||
| 5/23/2025 | Pending sale | $420,000$218/sqft |
Source: | ||
| 4/23/2025 | Listed for sale | $420,000+35.5%$218/sqft |
Source: | ||
| 10/1/2020 | Sold | $310,000-3.1%$161/sqft |
Source: | ||
| 8/15/2020 | Pending sale | $319,900$166/sqft |
Source: Real Estate Two #170317012 Report a problem | ||
Public tax history
| Year | Property taxes | Tax assessment |
|---|---|---|
| 2025 | $5,267 +7% | $263,200 +38% |
| 2024 | $4,922 +5.3% | $190,700 |
| 2023 | $4,674 +0.6% | $190,700 |
Find assessor info on the county website
Neighborhood: 06478
Nearby schools
GreatSchools rating
- 8/10Great Oak Elementary SchoolGrades: 3-5Distance: 3 mi
- 7/10Oxford Middle SchoolGrades: 6-8Distance: 3.1 mi
- 6/10Oxford High SchoolGrades: 9-12Distance: 3.1 mi
Get pre-qualified for a loan
At Zillow Home Loans, we can pre-qualify you in as little as 5 minutes with no impact to your credit score.An equal housing lender. NMLS #10287.
Sell with ease on Zillow
Get a Zillow Showcase℠ listing at no additional cost and you could sell for —faster.
$478,200
2% more+$9,564
With Zillow Showcase(estimated)$487,764


