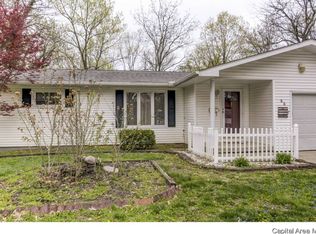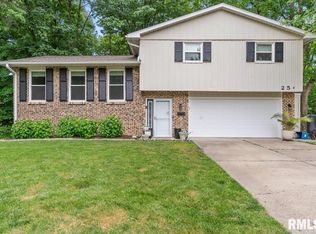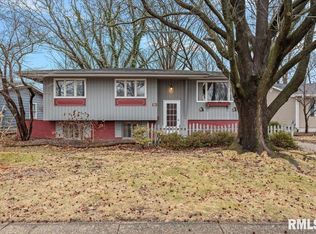Sold for $325,000 on 06/24/25
$325,000
29 Claymont Ct, Springfield, IL 62704
6beds
4,038sqft
Single Family Residence, Residential
Built in 1973
2,882.24 Square Feet Lot
$333,400 Zestimate®
$80/sqft
$2,784 Estimated rent
Home value
$333,400
$317,000 - $350,000
$2,784/mo
Zestimate® history
Loading...
Owner options
Explore your selling options
What's special
Welcome to Knox Knolls at its finest! If you are looking for an abundance of space for family & friends to stretch their legs, you have just found it! Tucked back on a large wooded lot at the end of a private cul-de-sac is where you will find this super cool & unique 6 bedroom, 3.5 Bath 2story w/ a finished walkout basement. The home has seen an extensive facelift in the recent ~5 years, w/ nearly every aspect having been touched. As you arrive, you will be presented w/ new siding throughout grounded by brick facade, a new roof, gutters/downspouts, & new windows too! HVAC is all new to boot! Enter the home to find a neutral paint pallet, updated flooring spanning the entirety of the space w/ a generous Family Rm, Dining Rm as well as Living Rm, all flanking the modern Kitchen that offers Quartz Counters atop refaced white cabinets, Italian Porcelain tile, new Stainless Steel applncs & Fixtures/Hardware. An excess of natural light floods the space w/ its wall of windows illuminating the Front Foyer's open staircase, & multiple sliding doors leading to the gigantic deck overlooking the private, tree lined lot. Main floor has a bedroom for the convenience of guests, or a great office space. Upstairs you will find 4 sizable bedrooms & 2 full baths, both of which have been rejuvenated. The basement has its own private bedroom with updated en suite, fresh carpet & fixtures, as well as it's own full kitchen! Walk out of the basement to find a covered patio w/ no backyard neighbors!
Zillow last checked: 8 hours ago
Listing updated: June 29, 2025 at 01:01pm
Listed by:
Joshua F Kruse Offc:217-787-7000,
The Real Estate Group, Inc.
Bought with:
Diane Tinsley, 471018772
The Real Estate Group, Inc.
Source: RMLS Alliance,MLS#: CA1036575 Originating MLS: Capital Area Association of Realtors
Originating MLS: Capital Area Association of Realtors

Facts & features
Interior
Bedrooms & bathrooms
- Bedrooms: 6
- Bathrooms: 4
- Full bathrooms: 3
- 1/2 bathrooms: 1
Bedroom 1
- Level: Upper
- Dimensions: 15ft 7in x 13ft 0in
Bedroom 2
- Level: Upper
- Dimensions: 14ft 9in x 11ft 11in
Bedroom 3
- Level: Upper
- Dimensions: 12ft 2in x 11ft 11in
Bedroom 4
- Level: Upper
- Dimensions: 13ft 3in x 10ft 1in
Bedroom 5
- Level: Basement
- Dimensions: 19ft 5in x 11ft 1in
Other
- Area: 1220
Other
- Level: Main
- Dimensions: 11ft 6in x 10ft 0in
Additional room
- Description: Main Flr Bed
- Level: Main
- Dimensions: 15ft 5in x 11ft 5in
Family room
- Level: Main
- Dimensions: 23ft 7in x 13ft 5in
Great room
- Level: Basement
- Dimensions: 27ft 9in x 20ft 8in
Kitchen
- Level: Main
- Dimensions: 11ft 6in x 11ft 6in
Laundry
- Level: Upper
Living room
- Level: Main
- Dimensions: 23ft 9in x 13ft 3in
Main level
- Area: 1570
Upper level
- Area: 1248
Heating
- Forced Air
Cooling
- Central Air
Appliances
- Included: Disposal, Microwave, Range, Refrigerator
Features
- Ceiling Fan(s), In-Law Floorplan, Solid Surface Counter
- Windows: Blinds
- Basement: Finished,Full
- Number of fireplaces: 2
- Fireplace features: Family Room, Gas Log, Living Room, Wood Burning
Interior area
- Total structure area: 2,818
- Total interior livable area: 4,038 sqft
Property
Parking
- Total spaces: 2
- Parking features: Attached, Paved
- Attached garage spaces: 2
- Details: Number Of Garage Remotes: 0
Features
- Levels: Two
- Patio & porch: Deck, Patio, Porch
- Spa features: Bath
- Waterfront features: Creek
Lot
- Size: 2,882 sqft
- Dimensions: 50 x 150 x 186
- Features: Cul-De-Sac, Sloped, Wooded
Details
- Parcel number: 1432.0103013
Construction
Type & style
- Home type: SingleFamily
- Property subtype: Single Family Residence, Residential
Materials
- Frame, Brick, Vinyl Siding
- Foundation: Concrete Perimeter
- Roof: Rubber
Condition
- New construction: No
- Year built: 1973
Utilities & green energy
- Sewer: Public Sewer
- Water: Public
- Utilities for property: Cable Available
Community & neighborhood
Location
- Region: Springfield
- Subdivision: Knox Knolls
Other
Other facts
- Road surface type: Paved
Price history
| Date | Event | Price |
|---|---|---|
| 6/24/2025 | Sold | $325,000$80/sqft |
Source: | ||
| 5/22/2025 | Pending sale | $325,000$80/sqft |
Source: | ||
| 5/21/2025 | Listed for sale | $325,000+123.4%$80/sqft |
Source: | ||
| 9/1/2005 | Sold | $145,500$36/sqft |
Source: Public Record | ||
Public tax history
| Year | Property taxes | Tax assessment |
|---|---|---|
| 2024 | $7,250 +4.7% | $92,318 +9.5% |
| 2023 | $6,925 +99% | $84,324 +88.1% |
| 2022 | $3,479 +72% | $44,826 +99.5% |
Find assessor info on the county website
Neighborhood: 62704
Nearby schools
GreatSchools rating
- 3/10Dubois Elementary SchoolGrades: K-5Distance: 0.8 mi
- 2/10U S Grant Middle SchoolGrades: 6-8Distance: 0.3 mi
- 7/10Springfield High SchoolGrades: 9-12Distance: 1.4 mi

Get pre-qualified for a loan
At Zillow Home Loans, we can pre-qualify you in as little as 5 minutes with no impact to your credit score.An equal housing lender. NMLS #10287.


