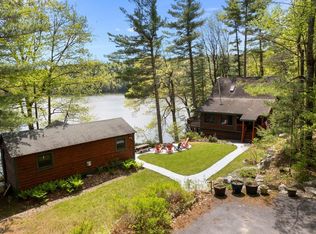Sold for $395,000 on 12/20/24
$395,000
29 Clark Rd, Keeseville, NY 12944
3beds
1,370sqft
Single Family Residence
Built in 1960
18.1 Acres Lot
$413,300 Zestimate®
$288/sqft
$2,628 Estimated rent
Home value
$413,300
Estimated sales range
Not available
$2,628/mo
Zestimate® history
Loading...
Owner options
Explore your selling options
What's special
This charming home is the perfect vacation getaway, year round home or vacation rental. With a cozy wood stove, hardwood flooring, cathedral ceiling, granite kitchen countertops, spacious lot, and deeded access to Augur Lake, you'll never want to leave. The home offers one floor living with extra finished space on the lower walkout level currently used as a third bedroom with sitting area and half bath. Enjoy the outside deck, firepit or take a walk to the small shared dock on the edge of the lake. Don't miss the opportunity to own this great home.
Zillow last checked: 8 hours ago
Listing updated: December 20, 2024 at 06:05am
Listed by:
Cathleen Fountain,
Adirondack Premier Properties Berkshire Hathaway HomeService
Bought with:
Bridget Anne Pellerin, 10401363684
Coldwell Banker Whitbeck Assoc. Plattsburgh
Source: ACVMLS,MLS#: 203147
Facts & features
Interior
Bedrooms & bathrooms
- Bedrooms: 3
- Bathrooms: 3
- Full bathrooms: 2
- 1/2 bathrooms: 1
- Main level bathrooms: 2
- Main level bedrooms: 2
Primary bedroom
- Features: Hardwood
- Level: First
- Area: 165 Square Feet
- Dimensions: 11 x 15
Bedroom 2
- Features: Hardwood
- Level: First
- Area: 81 Square Feet
- Dimensions: 9 x 9
Primary bathroom
- Features: Hardwood
- Level: First
- Area: 30 Square Feet
- Dimensions: 5 x 6
Bathroom
- Features: Hardwood
- Level: First
- Area: 35 Square Feet
- Dimensions: 5 x 7
Bathroom 3
- Description: 1/2 Bath
- Features: Vinyl
- Level: Lower
- Area: 24.5 Square Feet
- Dimensions: 3.5 x 7
Dining room
- Features: Hardwood
- Level: First
- Area: 126 Square Feet
- Dimensions: 9 x 14
Kitchen
- Features: Hardwood
- Level: First
- Area: 162 Square Feet
- Dimensions: 9 x 18
Living room
- Features: Hardwood
- Level: First
- Area: 345 Square Feet
- Dimensions: 15 x 23
Other
- Description: finished basement with Bedroom
- Features: Carpet
- Level: Lower
- Area: 325 Square Feet
- Dimensions: 13 x 25
Heating
- Baseboard, Electric, Forced Air, Oil
Cooling
- Ceiling Fan(s), Window Unit(s)
Appliances
- Included: Dishwasher, Electric Oven, Exhaust Fan, Free-Standing Electric Range, Oven, Range Hood, Refrigerator, Stainless Steel Appliance(s), Washer/Dryer
Features
- Master Downstairs
- Flooring: Carpet, Wood
- Windows: Blinds, Double Pane Windows, Skylight(s), Vinyl Clad Windows
- Basement: Concrete,Exterior Entry,Full,Interior Entry,Partially Finished,Storage Space,Walk-Out Access,Walk-Up Access
- Number of fireplaces: 1
- Fireplace features: Free Standing, Living Room, Wood Burning Stove
Interior area
- Total structure area: 2,040
- Total interior livable area: 1,370 sqft
- Finished area above ground: 1,020
- Finished area below ground: 350
Property
Parking
- Total spaces: 8
- Parking features: Deck, Driveway, Garage Faces Front, Gravel, Lighted, Oversized
- Garage spaces: 2
- Uncovered spaces: 6
Features
- Levels: One
- Patio & porch: Deck
- Exterior features: Fire Pit, Lake Access Steps, Lighting, Private Entrance, Private Yard, Storage
- Fencing: None
- Has view: Yes
- View description: Forest
- Waterfront features: Lake ROW
- Body of water: Augur Lake
- Frontage type: See Remarks
Lot
- Size: 18.10 Acres
- Features: Cleared, Many Trees, Private, Secluded, Sloped, Wooded
- Topography: Sloping
Details
- Additional structures: Garage(s), Storage
- Parcel number: 9.216.003
- Zoning: Residential
Construction
Type & style
- Home type: SingleFamily
- Architectural style: Adirondack
- Property subtype: Single Family Residence
Materials
- Clapboard, Frame, Wood Siding
- Roof: Asphalt
Condition
- Updated/Remodeled
- New construction: No
- Year built: 1960
Utilities & green energy
- Sewer: Septic Tank
- Water: Well
- Utilities for property: Cable Connected, Electricity Connected, Internet Connected, Phone Connected, Water Connected
Community & neighborhood
Security
- Security features: Carbon Monoxide Detector(s), Smoke Detector(s)
Location
- Region: Keeseville
Other
Other facts
- Listing agreement: Exclusive Right To Sell
- Listing terms: Cash,Conventional
- Road surface type: Gravel
Price history
| Date | Event | Price |
|---|---|---|
| 12/20/2024 | Sold | $395,000$288/sqft |
Source: | ||
| 10/7/2024 | Pending sale | $395,000$288/sqft |
Source: | ||
| 9/30/2024 | Listed for sale | $395,000+125.7%$288/sqft |
Source: | ||
| 10/5/2018 | Sold | $175,000-4.6%$128/sqft |
Source: | ||
| 7/31/2018 | Pending sale | $183,500$134/sqft |
Source: Coldwell Banker Whitbeck Associates #162880 Report a problem | ||
Public tax history
| Year | Property taxes | Tax assessment |
|---|---|---|
| 2024 | -- | $217,700 |
| 2023 | -- | $217,700 |
| 2022 | -- | $217,700 +17.4% |
Find assessor info on the county website
Neighborhood: 12944
Nearby schools
GreatSchools rating
- 5/10Keesville Primary SchoolGrades: PK-6Distance: 3.9 mi
- 3/10Ausable Valley Middle SchoolGrades: 7-8Distance: 4 mi
- 6/10Ausable Valley High SchoolGrades: 9-12Distance: 4 mi
