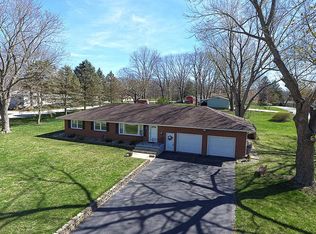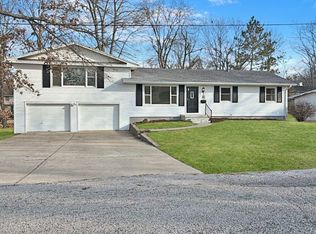Sold for $250,000
$250,000
29 Circle Dr, Decatur, IL 62521
3beds
2,488sqft
Single Family Residence
Built in 1962
0.46 Acres Lot
$252,000 Zestimate®
$100/sqft
$1,910 Estimated rent
Home value
$252,000
$224,000 - $282,000
$1,910/mo
Zestimate® history
Loading...
Owner options
Explore your selling options
What's special
Discover a completely re-imagined tri-level in Decatur’s highly desirable East End. This home has been transformed from top to bottom, starting with a redesigned main level that now features a bright, open floor plan. The brand-new kitchen steals the show with custom cabinetry, stainless appliances, granite countertops, a tile backsplash, and a massive island perfect for gathering. Natural light pours in and offers great views of the nearly half-acre lot.
Everything is updated—new lighting, new flooring throughout, and a beautifully refreshed upstairs bath with a tiled shower surround. The lower level offers a cozy wood-burning fireplace, a new full bathroom, a wet bar, and a spacious laundry room with a utility sink. Off the back, enjoy a sunroom the current owner used as an ideal work-from-home office.
Don’t miss the 4th level: a finished basement that makes an awesome recreation or hangout space. Outside, the exterior has been freshly painted and the landscaping is dialed in. Major updates include Roof 2014 (with new flat roof in 2025), HVAC 2023, and Water Heater 2016. Home has been pre-inspected—your agent can share the report.
Nothing left to do but move in!
Zillow last checked: 8 hours ago
Listing updated: January 16, 2026 at 09:00am
Listed by:
Tony Piraino 217-875-0555,
Brinkoetter REALTORS®
Bought with:
Doug Brown, 475126119
Brinkoetter REALTORS®
Source: CIBR,MLS#: 6256227 Originating MLS: Central Illinois Board Of REALTORS
Originating MLS: Central Illinois Board Of REALTORS
Facts & features
Interior
Bedrooms & bathrooms
- Bedrooms: 3
- Bathrooms: 2
- Full bathrooms: 2
Primary bedroom
- Description: Flooring: Carpet
- Level: Upper
Bedroom
- Description: Flooring: Carpet
- Level: Upper
Bedroom
- Description: Flooring: Carpet
- Level: Upper
Dining room
- Description: Flooring: Vinyl
- Level: Main
Family room
- Description: Flooring: Carpet
- Level: Lower
Other
- Description: Flooring: Vinyl
- Level: Upper
Other
- Description: Flooring: Vinyl
- Level: Lower
Kitchen
- Description: Flooring: Vinyl
- Level: Main
Laundry
- Description: Flooring: Vinyl
- Level: Lower
Living room
- Description: Flooring: Vinyl
- Level: Main
Office
- Description: Flooring: Vinyl
- Level: Main
Recreation
- Description: Flooring: Carpet
- Level: Basement
Heating
- Forced Air, Gas
Cooling
- Central Air
Appliances
- Included: Dishwasher, Disposal, Gas Water Heater, Oven, Range, Refrigerator
Features
- Wet Bar, Fireplace, Kitchen Island
- Windows: Replacement Windows
- Basement: Finished,Unfinished,Partial
- Number of fireplaces: 1
- Fireplace features: Wood Burning
Interior area
- Total structure area: 2,488
- Total interior livable area: 2,488 sqft
- Finished area above ground: 1,475
- Finished area below ground: 389
Property
Parking
- Total spaces: 2
- Parking features: Attached, Garage
- Attached garage spaces: 2
Features
- Levels: Two,Multi/Split
- Stories: 2
- Patio & porch: Rear Porch, Enclosed, Four Season, Patio
Lot
- Size: 0.46 Acres
- Dimensions: 140' x 147'
Details
- Parcel number: 091319230002
- Zoning: RES
- Special conditions: None
Construction
Type & style
- Home type: SingleFamily
- Architectural style: Tri-Level
- Property subtype: Single Family Residence
Materials
- Aluminum Siding
- Foundation: Basement
- Roof: Asphalt,Shingle
Condition
- Year built: 1962
Utilities & green energy
- Sewer: Public Sewer
- Water: Public, Well
Community & neighborhood
Location
- Region: Decatur
- Subdivision: Circle Heights
Other
Other facts
- Road surface type: Concrete
Price history
| Date | Event | Price |
|---|---|---|
| 1/16/2026 | Sold | $250,000$100/sqft |
Source: | ||
| 12/29/2025 | Pending sale | $250,000$100/sqft |
Source: | ||
| 12/16/2025 | Contingent | $250,000$100/sqft |
Source: | ||
| 12/3/2025 | Listed for sale | $250,000+122.2%$100/sqft |
Source: | ||
| 5/28/2021 | Sold | $112,500+2.4%$45/sqft |
Source: | ||
Public tax history
| Year | Property taxes | Tax assessment |
|---|---|---|
| 2024 | $2,824 +6.7% | $35,027 +7.6% |
| 2023 | $2,647 +5.6% | $32,547 +6.4% |
| 2022 | $2,506 +35.9% | $30,603 +5.5% |
Find assessor info on the county website
Neighborhood: 62521
Nearby schools
GreatSchools rating
- 1/10Michael E Baum Elementary SchoolGrades: K-6Distance: 0.3 mi
- 1/10Stephen Decatur Middle SchoolGrades: 7-8Distance: 4.4 mi
- 2/10Eisenhower High SchoolGrades: 9-12Distance: 1.9 mi
Schools provided by the listing agent
- District: Decatur Dist 61
Source: CIBR. This data may not be complete. We recommend contacting the local school district to confirm school assignments for this home.
Get pre-qualified for a loan
At Zillow Home Loans, we can pre-qualify you in as little as 5 minutes with no impact to your credit score.An equal housing lender. NMLS #10287.

