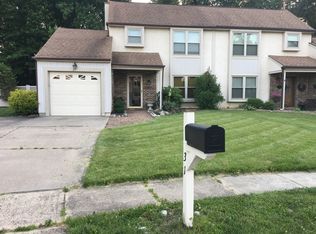The current owners of this home are the second owners, and have lived here since 1997, updating and maintaining this property impeccably. Some of the features include beautiful hardwood laminate flooring throughout the living room and dining room (2019), stone like ceramic tile in the kitchen and family room. The living room was freshly pained this year, as was he formal dining room. Both living room and dining room have ceiling fans. The current owners removed a half wall between the kitchen and family room (2010), creating an expanded kitchen or a completely open kitchen/family room space. The family room has a cathedral ceiling with ceiling fan, and access to the three seasons Florida room. This sun room is an extension of the family room, offering additional living space, and an extra area to relax and enjoy the expansive fenced backyard, which is surrounded by trees, offering a wooded view. Also, the sun room has a ceiling fan and access to the outdoor deck. the backyard has a shed. The kitchen boasts an island with cabinets & granite counter top, Granite counter tops (2019), stainless steel appliances (2017), lots of cabinet space, deep pot under mount stainless steel sink, and an open floor plan. The freshly pained formal dining room is just off of the kitchen. The dining room and living room custom window treatments are Hunter Douglas Luminette shades. Also on the first floor of this two story home, is the updated half bath (2019), coat closet and the laundry room, with inside access to the garage. The steps, second story hallway and all three bedrooms have new neutral carpet (2020). The main bath was remodeled in 2016, with tub enclosure and stylish bronze hardware fixtures. The freshly painted main bedroom has access to the full bathroom, and a spacious walk-in closet with window and ceiling fan. The second and third bedrooms are also a good size with standard closet space , each has a ceiling fan and second bedroom with new neutral carpeting, third bedroom with laminate hardwood flooring. This move-in condition home has even more to offer. The chimney wood sheathing, flashings and cap are new (2020). The heating and air conditioning are new (2015), Windows are new (2015). The roof was removed and replaced about 15 years ago. This home is ready for its' new buyer. And it has a great location, on a street that leads to a cul-de-sac. Not a thru street. Rainwood is close to everything you need. Located close to major roads, schools, houses of worship, shopping, dining and more. You can't afford NOT to buy this home! 2020-09-15
This property is off market, which means it's not currently listed for sale or rent on Zillow. This may be different from what's available on other websites or public sources.

