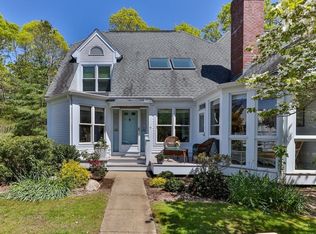This is a very special home that has to be seen to be appreciated! Located on a private, professionally landscaped lot in the heart of everything Mashpee & Cotuit has to offer. Custom built with ease of maintenance and versatility in mind, this home offers space for all your entertaining & everyday needs. State-of-the-art kitchen features high end appliances, center island and sliders to a spacious deck. The open floor plan flows into a sun filled formal dining room and living room with soaring ceilings and gas fireplace. The first-floor master boasts a large walk in closet, separate sitting area and private deck. An additional first floor bedroom with private bath is ideal for potential in-law space. Upstairs there are two generously sized bedrooms, full bath, den/office space and ample storage. Partially finished basement with dedicated media room offers space for extra living and storage needs. The exterior of the home is virtually maintenance free – Eagle brand windows and sliders, Cedar impressions siding, composite trim, Architect 80 shingles on the roof, and mature plantings with an underground sprinkler system make this home shine! The state-of-the-art Buderus heating system and 4 zone AC add to your year-round comfort. Generac full house generator. Meticulously maintained throughout, this home is absolutely move in ready!!
This property is off market, which means it's not currently listed for sale or rent on Zillow. This may be different from what's available on other websites or public sources.

