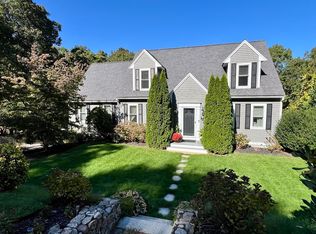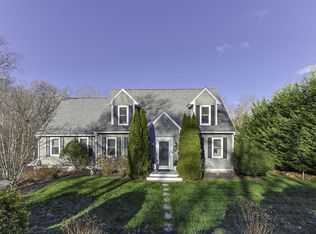***NEW PRICE! MOTIVATED SELLERS! MUST MOVE!!!*** Stunning and immaculate, this newly built 2x6 custom home is located in the much desired Quaker Hills neighborhood and backing up to one of the most historic spots in Sandwich, Christopher's Hollow! The main floor boasts an open floor plan, complete with a gorgeous kitchen with stainless steel appliances and marble counters, a bedroom that could be a study or office, and a full bath and laundry. The upstairs master has an en suite bathroom, a massive walk-in closet, and a finished bonus room to unwind after a long day. There are two other large bedrooms and another full bathroom upstairs as well. The full, finished walk-out basement, complete with a half bath and pellet stove, adds lots of room to spread out and entertain. You don't wan
This property is off market, which means it's not currently listed for sale or rent on Zillow. This may be different from what's available on other websites or public sources.

