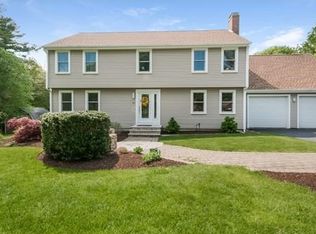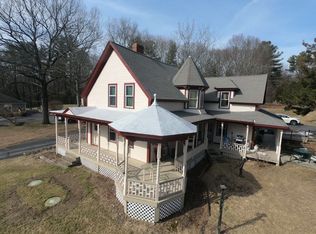Sold for $635,000
$635,000
29 Chipper Hill Rd, Northbridge, MA 01534
4beds
2,372sqft
Single Family Residence
Built in 1985
1.15 Acres Lot
$642,700 Zestimate®
$268/sqft
$3,439 Estimated rent
Home value
$642,700
$591,000 - $701,000
$3,439/mo
Zestimate® history
Loading...
Owner options
Explore your selling options
What's special
Tucked away on a peaceful cul-de-sac, this beautifully maintained 4-bedroom, 2.5-bath Colonial sits on a private 1.15-acre wooded lot & truly checks all the boxes. Step into the spacious family room featuring vaulted ceilings, skylights, wide plank hardwood floors & cozy woodburning stove with direct access to a generous two-tier deck. The cabinet-packed kitchen shines with stainless steel appliances & sunny bay window. The first floor also offers a charming dining room with beadboard, den & updated half bath. Upstairs, the primary bedroom boasts a walk-in closet & private ¾ bath. A second large bedroom, expansive game room, tastefully updated full bath & laundry round out the second level. Third floor adds even more flexibility with two spacious bedrooms & bonus unheated space. Large basement provides ample storage, while the oversized garage includes extra room for a workshop. Don’t wait—this gem won’t last!
Zillow last checked: 8 hours ago
Listing updated: October 17, 2025 at 04:41pm
Listed by:
Marina Sparages 508-330-5232,
Coldwell Banker Realty - Franklin 508-541-6200
Bought with:
Mellisa Senosk
Century 21 Custom Home Realty
Source: MLS PIN,MLS#: 73404269
Facts & features
Interior
Bedrooms & bathrooms
- Bedrooms: 4
- Bathrooms: 3
- Full bathrooms: 2
- 1/2 bathrooms: 1
Primary bedroom
- Features: Bathroom - 3/4, Ceiling Fan(s), Walk-In Closet(s), Flooring - Wall to Wall Carpet
- Level: Second
Bedroom 2
- Features: Skylight, Ceiling Fan(s), Closet, Flooring - Wall to Wall Carpet
- Level: Second
Bedroom 3
- Features: Ceiling Fan(s), Closet, Flooring - Wall to Wall Carpet
- Level: Third
Bedroom 4
- Features: Closet, Flooring - Vinyl, Flooring - Wood
- Level: Third
Primary bathroom
- Features: Yes
Bathroom 1
- Features: Bathroom - Half, Flooring - Vinyl, Wainscoting, Beadboard
- Level: First
Bathroom 2
- Features: Bathroom - 3/4, Beadboard
- Level: Second
Bathroom 3
- Features: Bathroom - Full, Flooring - Vinyl, Beadboard
- Level: Second
Dining room
- Features: Wainscoting, Lighting - Overhead
- Level: First
Family room
- Features: Wood / Coal / Pellet Stove, Skylight, Cathedral Ceiling(s), Ceiling Fan(s), Closet, Closet/Cabinets - Custom Built, Flooring - Hardwood, Window(s) - Bay/Bow/Box, Exterior Access, Slider
- Level: First
Kitchen
- Features: Flooring - Vinyl, Window(s) - Bay/Bow/Box, Dining Area, Pantry, Stainless Steel Appliances
- Level: First
Living room
- Features: Flooring - Wall to Wall Carpet, Flooring - Vinyl, Window(s) - Bay/Bow/Box
- Level: First
Heating
- Baseboard, Natural Gas
Cooling
- None
Appliances
- Included: Water Heater, Range, Dishwasher, Microwave, Refrigerator, Dryer
- Laundry: Second Floor, Gas Dryer Hookup
Features
- Closet, Play Room
- Flooring: Wood, Tile, Vinyl, Carpet, Flooring - Vinyl, Flooring - Wood
- Basement: Full,Bulkhead,Sump Pump,Unfinished
- Number of fireplaces: 1
Interior area
- Total structure area: 2,372
- Total interior livable area: 2,372 sqft
- Finished area above ground: 2,372
Property
Parking
- Total spaces: 10
- Parking features: Attached, Storage, Workshop in Garage, Paved Drive, Off Street
- Attached garage spaces: 2
- Uncovered spaces: 8
Features
- Patio & porch: Deck, Patio
- Exterior features: Deck, Patio, Rain Gutters, Storage
Lot
- Size: 1.15 Acres
- Features: Level
Details
- Parcel number: M:00013 B:00065,1639022
- Zoning: RES
Construction
Type & style
- Home type: SingleFamily
- Architectural style: Colonial
- Property subtype: Single Family Residence
Materials
- Frame
- Foundation: Concrete Perimeter
- Roof: Shingle
Condition
- Year built: 1985
Utilities & green energy
- Electric: 200+ Amp Service
- Sewer: Private Sewer
- Water: Private
- Utilities for property: for Electric Range, for Electric Oven, for Gas Dryer
Community & neighborhood
Community
- Community features: Shopping, Walk/Jog Trails, Golf, House of Worship, Public School
Location
- Region: Northbridge
Other
Other facts
- Listing terms: Contract
Price history
| Date | Event | Price |
|---|---|---|
| 10/17/2025 | Sold | $635,000-2.2%$268/sqft |
Source: MLS PIN #73404269 Report a problem | ||
| 9/8/2025 | Contingent | $649,000$274/sqft |
Source: MLS PIN #73404269 Report a problem | ||
| 8/21/2025 | Price change | $649,000-1.5%$274/sqft |
Source: MLS PIN #73404269 Report a problem | ||
| 7/14/2025 | Listed for sale | $659,000+20.9%$278/sqft |
Source: MLS PIN #73404269 Report a problem | ||
| 10/5/2022 | Sold | $545,000+1.9%$230/sqft |
Source: MLS PIN #73029385 Report a problem | ||
Public tax history
| Year | Property taxes | Tax assessment |
|---|---|---|
| 2025 | $6,813 +5.1% | $577,900 +7.8% |
| 2024 | $6,483 +1.5% | $536,200 +8.8% |
| 2023 | $6,387 +9% | $492,800 +15.8% |
Find assessor info on the county website
Neighborhood: 01534
Nearby schools
GreatSchools rating
- 5/10Northbridge Elementary SchoolGrades: PK-5Distance: 2.7 mi
- 4/10Northbridge Middle SchoolGrades: 6-8Distance: 3.7 mi
- 4/10Northbridge High SchoolGrades: 9-12Distance: 4.1 mi
Schools provided by the listing agent
- Elementary: Northbridge
- Middle: Northbridge
- High: Northbridge
Source: MLS PIN. This data may not be complete. We recommend contacting the local school district to confirm school assignments for this home.
Get a cash offer in 3 minutes
Find out how much your home could sell for in as little as 3 minutes with a no-obligation cash offer.
Estimated market value$642,700
Get a cash offer in 3 minutes
Find out how much your home could sell for in as little as 3 minutes with a no-obligation cash offer.
Estimated market value
$642,700

