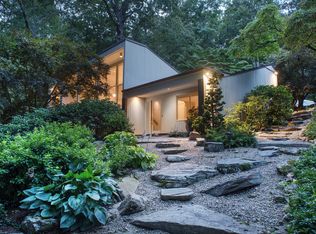Sold for $1,167,250
$1,167,250
29 Chestnut Woods Road, Redding, CT 06896
3beds
3,354sqft
Single Family Residence
Built in 1998
2.58 Acres Lot
$1,441,600 Zestimate®
$348/sqft
$5,802 Estimated rent
Home value
$1,441,600
$1.36M - $1.54M
$5,802/mo
Zestimate® history
Loading...
Owner options
Explore your selling options
What's special
The Cedar House - stunning craftsman style custom home designed by award winning local architect, Peter Coffin, on 2.58 scenic acres in premier West Redding location. The majestic private setting, with mature trees & flowering gardens, is the perfect backdrop for this modern home which dramatically incorporates massive Alaskan yellow cedar tree trunks both inside & out, most impressively in the soaring great room where they rise approximately 30' towards the glass cupola. This home is truly a work of art - there's not a knot to be found in the cedar timbered ceiling & solid long plank oak floors are showcased throughout. The gleaming wood is perfectly complemented by rustic stone, including the massive bluestone fireplace, sun room w/bluestone floor, & the expansive bluestone patio w/native fieldstone retaining wall. Multi-level glass windows allow natural light to shine & standing seam metal roofs add to the compilation of organic building materials. This state of the art home offers: chef's kitchen w/48" Viking dual-fuel 6 burner range featuring griddle/double ovens & 42" prof. refrigerator; library w/built-ins & ladder; 2nd story loft for home office/studio; primary BR suite w/20' ceiling, dressing room & spa bath; sitting room w/built-in bookshelves/storage; 2 car heated garage; whole house auto Generac generator w/500 gallon tank; built-in audio; A/C, well pump, & newer hot water tank. Walk to New Pond Farm; just 3 minutes to Metro North station; & 59 miles to Midtown!
Zillow last checked: 8 hours ago
Listing updated: May 26, 2023 at 10:10am
Listed by:
Laura Ancona 203-733-7053,
William Pitt Sotheby's Int'l 203-438-9531
Bought with:
Tracy J. Armstrong, RES.0762156
Berkshire Hathaway NE Prop.
Source: Smart MLS,MLS#: 170549363
Facts & features
Interior
Bedrooms & bathrooms
- Bedrooms: 3
- Bathrooms: 3
- Full bathrooms: 2
- 1/2 bathrooms: 1
Primary bedroom
- Features: Cathedral Ceiling(s), Dressing Room, Full Bath, Hardwood Floor, Walk-In Closet(s)
- Level: Main
- Area: 224.75 Square Feet
- Dimensions: 14.5 x 15.5
Bedroom
- Features: Bookcases, Built-in Features, Hardwood Floor, Jack & Jill Bath
- Level: Main
- Area: 214.5 Square Feet
- Dimensions: 13 x 16.5
Bedroom
- Features: Hardwood Floor, Jack & Jill Bath, Walk-In Closet(s)
- Level: Main
- Area: 181.5 Square Feet
- Dimensions: 11 x 16.5
Dining room
- Features: Beamed Ceilings, Built-in Features, Hardwood Floor
- Level: Main
- Area: 214.5 Square Feet
- Dimensions: 13 x 16.5
Great room
- Features: 2 Story Window(s), Beamed Ceilings, Built-in Features, Cathedral Ceiling(s), Fireplace, Hardwood Floor
- Level: Main
- Area: 1007 Square Feet
- Dimensions: 26.5 x 38
Kitchen
- Features: Beamed Ceilings, Breakfast Bar, Built-in Features, Hardwood Floor, Kitchen Island
- Level: Main
- Area: 165 Square Feet
- Dimensions: 11 x 15
Library
- Features: Bookcases, Built-in Features, Hardwood Floor
- Level: Main
- Area: 101.25 Square Feet
- Dimensions: 7.5 x 13.5
Loft
- Features: Beamed Ceilings, Hardwood Floor, Skylight, Vaulted Ceiling(s)
- Level: Upper
- Area: 330 Square Feet
- Dimensions: 11 x 30
Sun room
- Features: Cathedral Ceiling(s), Ceiling Fan(s), Stone Floor
- Level: Main
- Area: 154 Square Feet
- Dimensions: 11 x 14
Heating
- Forced Air, Oil
Cooling
- Central Air
Appliances
- Included: Oven/Range, Microwave, Range Hood, Washer, Dryer, Water Heater
- Laundry: Main Level
Features
- Sound System, Open Floorplan, Entrance Foyer
- Doors: French Doors
- Basement: Full,Partially Finished
- Attic: None
- Number of fireplaces: 1
Interior area
- Total structure area: 3,354
- Total interior livable area: 3,354 sqft
- Finished area above ground: 3,259
- Finished area below ground: 95
Property
Parking
- Total spaces: 2
- Parking features: Attached, Private
- Attached garage spaces: 2
- Has uncovered spaces: Yes
Features
- Patio & porch: Porch
- Exterior features: Lighting, Stone Wall
Lot
- Size: 2.58 Acres
- Features: Level, Few Trees, Landscaped
Details
- Parcel number: 271148
- Zoning: R-2
- Other equipment: Generator
Construction
Type & style
- Home type: SingleFamily
- Architectural style: Modern
- Property subtype: Single Family Residence
Materials
- Shingle Siding, Cedar, Wood Siding
- Foundation: Concrete Perimeter
- Roof: Metal
Condition
- New construction: No
- Year built: 1998
Utilities & green energy
- Sewer: Septic Tank
- Water: Well
Community & neighborhood
Security
- Security features: Security System
Location
- Region: Redding
- Subdivision: West Redding
Price history
| Date | Event | Price |
|---|---|---|
| 5/26/2023 | Sold | $1,167,250-2.3%$348/sqft |
Source: | ||
| 5/16/2023 | Contingent | $1,195,000$356/sqft |
Source: | ||
| 4/6/2023 | Price change | $1,195,000-4%$356/sqft |
Source: | ||
| 2/9/2023 | Listed for sale | $1,245,000-3.9%$371/sqft |
Source: | ||
| 12/10/2022 | Listing removed | -- |
Source: | ||
Public tax history
| Year | Property taxes | Tax assessment |
|---|---|---|
| 2025 | $24,710 +2.9% | $836,500 |
| 2024 | $24,024 +3.7% | $836,500 |
| 2023 | $23,163 +3.7% | $836,500 +24.9% |
Find assessor info on the county website
Neighborhood: 06896
Nearby schools
GreatSchools rating
- 8/10John Read Middle SchoolGrades: 5-8Distance: 2.1 mi
- 7/10Joel Barlow High SchoolGrades: 9-12Distance: 5.4 mi
- 8/10Redding Elementary SchoolGrades: PK-4Distance: 2.9 mi
Schools provided by the listing agent
- Elementary: Redding
- Middle: John Read
- High: Joel Barlow
Source: Smart MLS. This data may not be complete. We recommend contacting the local school district to confirm school assignments for this home.
Get pre-qualified for a loan
At Zillow Home Loans, we can pre-qualify you in as little as 5 minutes with no impact to your credit score.An equal housing lender. NMLS #10287.
Sell for more on Zillow
Get a Zillow Showcase℠ listing at no additional cost and you could sell for .
$1,441,600
2% more+$28,832
With Zillow Showcase(estimated)$1,470,432
