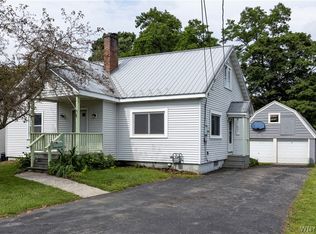4 bedroom, 4 bathroom home with a large double lot. Property also includes a legal 1 bed, 1 bath detached cottage that can be rented for extra income. (also listed as a multi family unit under B1271325). Both houses have been totally updated. Main house includes 2nd floor laundry, a master suite with 4 large closets and a private bath, 2 staircases, built in cabinets, gas fireplace and full basement. There is a high efficiency heating system (added 2015), updated electric and a new hot water tank.
This property is off market, which means it's not currently listed for sale or rent on Zillow. This may be different from what's available on other websites or public sources.
