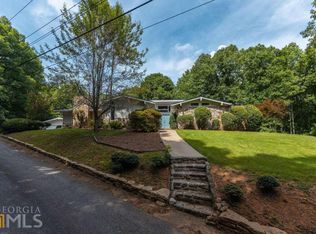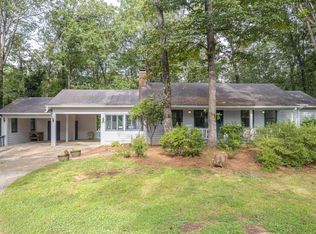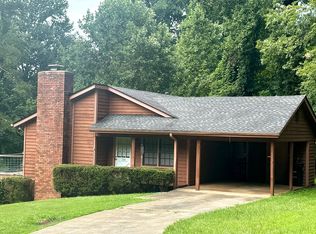Closed
Zestimate®
$349,000
29 Chestatee Springs Ln, Dahlonega, GA 30533
3beds
2,850sqft
Single Family Residence
Built in 1977
1.37 Acres Lot
$349,000 Zestimate®
$122/sqft
$2,484 Estimated rent
Home value
$349,000
Estimated sales range
Not available
$2,484/mo
Zestimate® history
Loading...
Owner options
Explore your selling options
What's special
Welcome to 29 Chestatee Springs Ln., a peaceful retreat tucked away in the heart of Georgia's Wine Country. This 3-bedroom, 2.5-bathroom home offers 2,050 square feet of comfortable living space with an open-concept layout perfect for both relaxing and entertaining. Enjoy the quiet and privacy of this tranquil property-no HOA restrictions-while being just minutes from everything you need: 10 minutes to Downtown Dahlonega, 5 minutes to Chestatee River access, 10 minutes to the University of North Georgia, and 20 minutes to the outlets. The spacious fenced-in backyard is ideal for pets or outdoor enjoyment, and the flowing floor plan creates a bright and inviting atmosphere throughout the home. Whether you're looking for a primary residence, weekend getaway, or a smart investment, this location offers unbeatable access and flexibility. Schedule your showing today and experience the perfect balance of quiet country living and nearby convenience! Contact me to schedule your private viewing.
Zillow last checked: 8 hours ago
Listing updated: November 17, 2025 at 07:29am
Listed by:
Josh Temple 803-530-6886,
Keller Williams Lanier Partners
Bought with:
Quinton Chambers, 410201
GA Realty LLC
Source: GAMLS,MLS#: 10576712
Facts & features
Interior
Bedrooms & bathrooms
- Bedrooms: 3
- Bathrooms: 3
- Full bathrooms: 2
- 1/2 bathrooms: 1
- Main level bathrooms: 1
- Main level bedrooms: 1
Heating
- Central, Wood
Cooling
- Central Air
Appliances
- Included: Cooktop, Dishwasher, Electric Water Heater, Ice Maker, Oven/Range (Combo), Refrigerator
- Laundry: In Kitchen
Features
- Master On Main Level
- Flooring: Carpet, Hardwood, Laminate, Tile
- Basement: Daylight,Exterior Entry,Partial
- Number of fireplaces: 1
- Fireplace features: Wood Burning Stove
- Common walls with other units/homes: No Common Walls
Interior area
- Total structure area: 2,850
- Total interior livable area: 2,850 sqft
- Finished area above ground: 2,400
- Finished area below ground: 450
Property
Parking
- Parking features: Garage, Garage Door Opener
- Has garage: Yes
Accessibility
- Accessibility features: Accessible Entrance
Features
- Levels: Three Or More
- Stories: 3
Lot
- Size: 1.37 Acres
- Features: None
Details
- Parcel number: 082 007
Construction
Type & style
- Home type: SingleFamily
- Architectural style: Ranch
- Property subtype: Single Family Residence
Materials
- Wood Siding
- Roof: Other
Condition
- Resale
- New construction: No
- Year built: 1977
Details
- Warranty included: Yes
Utilities & green energy
- Sewer: Septic Tank
- Water: Public
- Utilities for property: Electricity Available, High Speed Internet, Phone Available, Water Available
Community & neighborhood
Community
- Community features: None
Location
- Region: Dahlonega
- Subdivision: Chestatee Springs
Other
Other facts
- Listing agreement: Exclusive Right To Sell
- Listing terms: Assumable,Conventional,FHA,Fannie Mae Approved,Freddie Mac Approved,USDA Loan,VA Loan
Price history
| Date | Event | Price |
|---|---|---|
| 11/14/2025 | Sold | $349,000$122/sqft |
Source: | ||
| 10/24/2025 | Pending sale | $349,000$122/sqft |
Source: | ||
| 10/3/2025 | Price change | $349,000-6.9%$122/sqft |
Source: | ||
| 8/28/2025 | Price change | $374,800-6.2%$132/sqft |
Source: | ||
| 8/2/2025 | Listed for sale | $399,7000%$140/sqft |
Source: | ||
Public tax history
| Year | Property taxes | Tax assessment |
|---|---|---|
| 2024 | -- | $148,380 +2.3% |
| 2023 | -- | $144,977 +17.6% |
| 2022 | -- | $123,235 +17.5% |
Find assessor info on the county website
Neighborhood: 30533
Nearby schools
GreatSchools rating
- 6/10Blackburn Elementary SchoolGrades: K-5Distance: 3 mi
- 5/10Lumpkin County Middle SchoolGrades: 6-8Distance: 4.6 mi
- 8/10Lumpkin County High SchoolGrades: 9-12Distance: 5.5 mi
Schools provided by the listing agent
- Elementary: Blackburn
- Middle: Lumpkin County
- High: New Lumpkin County
Source: GAMLS. This data may not be complete. We recommend contacting the local school district to confirm school assignments for this home.

Get pre-qualified for a loan
At Zillow Home Loans, we can pre-qualify you in as little as 5 minutes with no impact to your credit score.An equal housing lender. NMLS #10287.
Sell for more on Zillow
Get a free Zillow Showcase℠ listing and you could sell for .
$349,000
2% more+ $6,980
With Zillow Showcase(estimated)
$355,980

