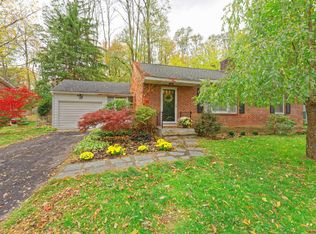H539246...Charm, character & convenience are the main attributes of this recently refreshed 3BR, 2BA, 2,000sf Ranch home. Once you enter the home, you will feel the warmth from the stone fireplace & large window in the living room. The heart of this darling home is the inviting kitchen/dining/family room! Granite counter & SS appliances (Sub-Zero refrigerator) compliment the dark cabinetry. Functional breakfast bar marries the kitchen to the great room with handsome brick fireplace. Separate primary suite and bath with spacious vanity area. Quaint porch overlooks backyard. Recent improvements: driveway, siding, doors, drainage system, 1st floor laundry, granite counters, C/A, insulation, paint & light fixtures! Appealing Cul-de-sac and location. Move-in ready. Welcome Home!
This property is off market, which means it's not currently listed for sale or rent on Zillow. This may be different from what's available on other websites or public sources.
