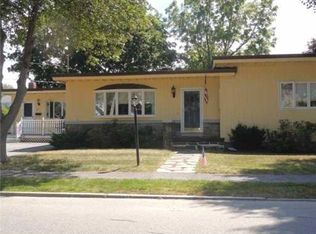Closed
$769,000
29 Chenery Street, Portland, ME 04103
3beds
1,626sqft
Single Family Residence
Built in 1971
9,147.6 Square Feet Lot
$774,900 Zestimate®
$473/sqft
$3,091 Estimated rent
Home value
$774,900
$713,000 - $845,000
$3,091/mo
Zestimate® history
Loading...
Owner options
Explore your selling options
What's special
Modernized 3 bedroom 2 bathroom home located in a desirable Back Cove neighborhood! Enjoy everything this house has to offer. The first floor has been updated and includes an open concept kitchen, dining, living room, renovated bathroom and 3 bedrooms. Listed just in time to enjoy summer from your rejuvenated fenced in back yard and patio. Best of all walk to your favorite neighborhood restaurants and Baxter Boulevard!
Zillow last checked: 8 hours ago
Listing updated: September 15, 2025 at 07:02am
Listed by:
Real Broker
Bought with:
Waypoint Brokers Collective
Source: Maine Listings,MLS#: 1621530
Facts & features
Interior
Bedrooms & bathrooms
- Bedrooms: 3
- Bathrooms: 2
- Full bathrooms: 2
Bedroom 1
- Level: First
Bedroom 2
- Level: First
Bedroom 3
- Level: First
Dining room
- Level: First
Kitchen
- Level: First
Laundry
- Level: Basement
Living room
- Level: First
Living room
- Level: Basement
Mud room
- Level: First
Heating
- Hot Water
Cooling
- None
Features
- Flooring: Carpet, Tile, Wood
- Basement: Interior Entry,Finished,Full
- Number of fireplaces: 2
Interior area
- Total structure area: 1,626
- Total interior livable area: 1,626 sqft
- Finished area above ground: 1,194
- Finished area below ground: 432
Property
Parking
- Total spaces: 2
- Parking features: Paved, 1 - 4 Spaces, Off Street
- Garage spaces: 2
Lot
- Size: 9,147 sqft
- Features: Near Town, Neighborhood, Level, Landscaped
Details
- Parcel number: PTLDM129BH013001
- Zoning: RN-1
Construction
Type & style
- Home type: SingleFamily
- Architectural style: Raised Ranch,Split Level
- Property subtype: Single Family Residence
Materials
- Wood Frame, Wood Siding
- Roof: Shingle
Condition
- Year built: 1971
Utilities & green energy
- Electric: Circuit Breakers
- Sewer: Public Sewer
- Water: Public
Community & neighborhood
Location
- Region: Portland
Other
Other facts
- Road surface type: Paved
Price history
| Date | Event | Price |
|---|---|---|
| 9/15/2025 | Sold | $769,000-3.9%$473/sqft |
Source: | ||
| 9/7/2025 | Pending sale | $799,999$492/sqft |
Source: | ||
| 8/19/2025 | Contingent | $799,999$492/sqft |
Source: | ||
| 7/21/2025 | Price change | $799,999-5.9%$492/sqft |
Source: | ||
| 5/28/2025 | Price change | $849,999-5.5%$523/sqft |
Source: | ||
Public tax history
| Year | Property taxes | Tax assessment |
|---|---|---|
| 2024 | $6,460 | $448,300 |
| 2023 | $6,460 +5.9% | $448,300 |
| 2022 | $6,101 +11.8% | $448,300 +91.5% |
Find assessor info on the county website
Neighborhood: Ocean Avenue
Nearby schools
GreatSchools rating
- 7/10Ocean AvenueGrades: K-5Distance: 0.3 mi
- 4/10Lyman Moore Middle SchoolGrades: 6-8Distance: 2.3 mi
- 2/10Deering High SchoolGrades: 9-12Distance: 0.8 mi

Get pre-qualified for a loan
At Zillow Home Loans, we can pre-qualify you in as little as 5 minutes with no impact to your credit score.An equal housing lender. NMLS #10287.
Sell for more on Zillow
Get a free Zillow Showcase℠ listing and you could sell for .
$774,900
2% more+ $15,498
With Zillow Showcase(estimated)
$790,398
