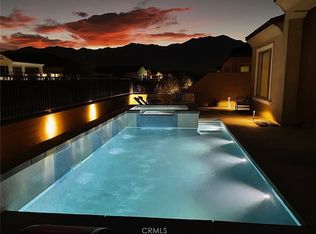Sold for $1,350,000
$1,350,000
29 Chardonnay, Rancho Mirage, CA 92270
3beds
2,504sqft
Residential, Single Family Residence
Built in 2021
7,588.15 Square Feet Lot
$1,321,300 Zestimate®
$539/sqft
$6,837 Estimated rent
Home value
$1,321,300
$1.19M - $1.47M
$6,837/mo
Zestimate® history
Loading...
Owner options
Explore your selling options
What's special
*New Listing** On a quiet private cul de sac street you will find this fully upgraded Journey model. This model boasts over 2504 sq.ft. of open living space. EXTENDED 12' high ceilings in the living area. There is an attached Casita with private entrance. Love to cook and entertain? There is a formal dining room that is perfect for hosting fabulous dinner parties. The chef's designer kitchen comes equipped with the highest upgraded appliances, countertops, lighting, including a custom 10.5 long island. There is a Butler's pantry, a large walk-in pantry, just across from a fantastic workspace which has lots of cabinets and a utility area. Everything has been designed to give a warm, comfortable, yet modern feel. You will find that each room has custom cabinetry, the top cabinets are built to the ceiling, ALL drawers are soft close, (even the restrooms). The primary room has a walk out to the pool area, with side views of the mountains, a generous ensuite bath, with a large walk-in custom closet. The 2nd bedroom has a door out to the front patio, with views of an elegant courtyard, and hosts another walk-in closet. Perfect for guests. The 3rd bedroom has mulitpile uses, could also be an office/den is in a quiet area of the house, great for getting things done. The sellers of this home spared no expense in upgrades! Outdoors you will find a large backyard with gorgeous landscaping, and privacy, while observing a spectacular view of the mountains. There is a pebble tec pool/spa, and BBQ, so much space to entertain. The gorgeous large sliding doors, bring both the indoor and outdoor together, that can provide wonderful breezes in the evening. There are various spots one can enjoy the back under the covered patio, outdoor pergola or lazily laying on loungers by the pool. If you have a golf cart, there is an attached garage, if not, extra storage. In the garage, you will find additional storage cabinets. There is no doubt at 29 Chardonnay you will make wonderful memories with family and friends. Located in Del Webb Rancho Mirage, 24hr gated community. There are 2 pools, bocce ball, pickle ball, fitness center, club house, golf course across the street, so many more amenities, in the full Lifestyle community. Solar is leased $165.00/mth. Appointment only, call LA.
Zillow last checked: 8 hours ago
Listing updated: October 04, 2024 at 04:56am
Listed by:
Shelley Cohen DRE # 01885712 818-298-2644,
Equity Union 818-989-2000
Bought with:
Jenell Vandenbos, DRE # 01833698
Coldwell Banker Realty
Source: CLAW,MLS#: 24-430813
Facts & features
Interior
Bedrooms & bathrooms
- Bedrooms: 3
- Bathrooms: 3
- Full bathrooms: 3
Heating
- Central
Cooling
- Central Air
Appliances
- Included: Barbeque, Dishwasher, Dryer, Microwave, Exhaust Fan, Range/Oven, Refrigerator, Disposal, Washer, Water Line to Refrigerator
- Laundry: Laundry Room
Features
- Built-Ins, Ceiling Fan(s)
- Flooring: Ceramic Tile, Carpet
- Has fireplace: No
- Fireplace features: None
Interior area
- Total structure area: 2,504
- Total interior livable area: 2,504 sqft
Property
Parking
- Total spaces: 4
- Parking features: Attached, Private Garage, On Site
- Has attached garage: Yes
Features
- Levels: One
- Stories: 1
- Pool features: In Ground
- Spa features: In Ground
- Has view: Yes
- View description: Tree Top, Mountain(s), Courtyard, Pool
- Has water view: Yes
Lot
- Size: 7,588 sqft
Details
- Additional structures: None
- Parcel number: 673980046
- Special conditions: Standard
- Other equipment: Network Wire
Construction
Type & style
- Home type: SingleFamily
- Property subtype: Residential, Single Family Residence
Condition
- Year built: 2021
Utilities & green energy
Green energy
- Energy generation: Solar
Community & neighborhood
Security
- Security features: Gated Community with Guard
Location
- Region: Rancho Mirage
HOA & financial
HOA
- Has HOA: Yes
- HOA fee: $420 monthly
Price history
| Date | Event | Price |
|---|---|---|
| 10/4/2024 | Sold | $1,350,000-1.8%$539/sqft |
Source: | ||
| 9/4/2024 | Contingent | $1,375,000$549/sqft |
Source: | ||
| 8/22/2024 | Listed for sale | $1,375,000+56.7%$549/sqft |
Source: | ||
| 3/9/2022 | Sold | $877,500$350/sqft |
Source: Public Record Report a problem | ||
Public tax history
| Year | Property taxes | Tax assessment |
|---|---|---|
| 2025 | $18,928 +51.9% | $1,350,000 +72% |
| 2024 | $12,464 +0.5% | $785,034 +2% |
| 2023 | $12,407 +106.6% | $769,642 +180.4% |
Find assessor info on the county website
Neighborhood: 92270
Nearby schools
GreatSchools rating
- 7/10Sunny Sands Elementary SchoolGrades: K-5Distance: 2.7 mi
- 4/10Nellie N. Coffman Middle SchoolGrades: 6-8Distance: 2.3 mi
- 6/10Rancho Mirage HighGrades: 9-12Distance: 1.6 mi
Get a cash offer in 3 minutes
Find out how much your home could sell for in as little as 3 minutes with a no-obligation cash offer.
Estimated market value
$1,321,300
