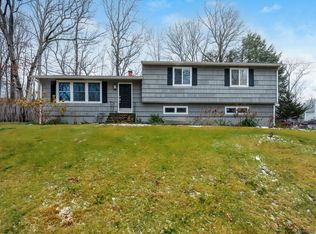Sold for $645,000
$645,000
29 Chalk Hill Road, Monroe, CT 06468
4beds
1,950sqft
Single Family Residence
Built in 1960
1.4 Acres Lot
$663,300 Zestimate®
$331/sqft
$3,900 Estimated rent
Home value
$663,300
$597,000 - $743,000
$3,900/mo
Zestimate® history
Loading...
Owner options
Explore your selling options
What's special
Remodeled top to bottom Split Contemporary home located in desirable lake community! This home boasts an open & bright floorplan with a beautifully updated Kitchen w/ large center island, gorgeous neutral granite countertops, white subway tile backsplash and a stainless steel farm sink. The Dining area features new sliders that lead to the spacious stone patio with firepit... perfect for cool nights! (also not pictured is an outdoor sauna) The upper level includes a generous Primary Bedroom with large walk-in closet and an updated Full Bth with tiled shower. Three other Bedrooms & another updated Bth completes the upstairs. The lower level is the perfect space for an office or small den plus a laundry area. Home improvements include all new windows, new ac system, new interior doors, new sheet rocked walls, new hot water heater, new plumbing system, new heating system, newer appliances (2020) and new vinyl siding. This lovely home is situated on a beautiful 1+ acre level property with plenty of space for entertaining & play! Enjoy the peaceful cul-de sac neighborhood that is just walking distance to your deeded lake (voluntary lake membership is $150 per year) w/ beach area for swimming, kayaking and canoeing. Membership includes family festivities and activities such as Halloween parties and Summer cookouts!! Centrally located, this property is close to shopping, major routes, parks and recreation ( including Webb Park and Lake Zoar ). Your search for the perfect home is
Zillow last checked: 8 hours ago
Listing updated: April 10, 2025 at 01:21pm
Listed by:
Bobbi & Team of William Raveis Real Estate,
Danielle Smith 203-209-9710,
William Raveis Real Estate 203-261-0028
Bought with:
Xanthi G. Ananiadis, RES.0767755
Coldwell Banker Realty
Source: Smart MLS,MLS#: 24076935
Facts & features
Interior
Bedrooms & bathrooms
- Bedrooms: 4
- Bathrooms: 2
- Full bathrooms: 2
Primary bedroom
- Features: Full Bath, Hardwood Floor, Walk-In Closet(s)
- Level: Upper
Bedroom
- Features: Hardwood Floor
- Level: Upper
Bedroom
- Features: Hardwood Floor
- Level: Upper
Bedroom
- Features: Hardwood Floor
- Level: Upper
Den
- Features: Laminate Floor
- Level: Lower
Dining room
- Features: French Doors, Hardwood Floor
- Level: Main
Kitchen
- Features: Granite Counters, Hardwood Floor, Kitchen Island
- Level: Main
Living room
- Features: Hardwood Floor
- Level: Main
Heating
- Forced Air, Natural Gas
Cooling
- Central Air
Appliances
- Included: Gas Range, Microwave, Refrigerator, Dishwasher, Washer, Dryer, Water Heater
- Laundry: Lower Level
Features
- Doors: French Doors
- Windows: Thermopane Windows
- Basement: Partial,Finished,Garage Access,Liveable Space
- Attic: Pull Down Stairs
- Has fireplace: No
Interior area
- Total structure area: 1,950
- Total interior livable area: 1,950 sqft
- Finished area above ground: 1,550
- Finished area below ground: 400
Property
Parking
- Total spaces: 2
- Parking features: Attached, Paved, Driveway, Private
- Attached garage spaces: 2
- Has uncovered spaces: Yes
Features
- Levels: Multi/Split
- Patio & porch: Patio
- Exterior features: Rain Gutters, Lighting
Lot
- Size: 1.40 Acres
- Features: Few Trees, Dry, Level
Details
- Parcel number: 176433
- Zoning: RF1
Construction
Type & style
- Home type: SingleFamily
- Architectural style: Split Level
- Property subtype: Single Family Residence
Materials
- Vinyl Siding, Wood Siding
- Foundation: Concrete Perimeter
- Roof: Asphalt
Condition
- New construction: No
- Year built: 1960
Utilities & green energy
- Sewer: Septic Tank
- Water: Public
Green energy
- Energy efficient items: Windows
Community & neighborhood
Community
- Community features: Health Club, Lake, Medical Facilities, Playground, Pool, Public Rec Facilities, Shopping/Mall
Location
- Region: Monroe
Price history
| Date | Event | Price |
|---|---|---|
| 4/10/2025 | Sold | $645,000+7.5%$331/sqft |
Source: | ||
| 3/4/2025 | Listing removed | $4,500$2/sqft |
Source: Zillow Rentals Report a problem | ||
| 3/3/2025 | Pending sale | $599,900$308/sqft |
Source: | ||
| 2/26/2025 | Listed for sale | $599,900+11.1%$308/sqft |
Source: | ||
| 2/19/2025 | Price change | $4,500-10%$2/sqft |
Source: Zillow Rentals Report a problem | ||
Public tax history
| Year | Property taxes | Tax assessment |
|---|---|---|
| 2025 | $8,748 +11.2% | $305,140 +48.5% |
| 2024 | $7,864 +1.9% | $205,500 |
| 2023 | $7,717 +1.9% | $205,500 |
Find assessor info on the county website
Neighborhood: 06468
Nearby schools
GreatSchools rating
- 8/10Fawn Hollow Elementary SchoolGrades: K-5Distance: 0.3 mi
- 7/10Jockey Hollow SchoolGrades: 6-8Distance: 0.1 mi
- 9/10Masuk High SchoolGrades: 9-12Distance: 2.1 mi
Schools provided by the listing agent
- High: Masuk
Source: Smart MLS. This data may not be complete. We recommend contacting the local school district to confirm school assignments for this home.
Get pre-qualified for a loan
At Zillow Home Loans, we can pre-qualify you in as little as 5 minutes with no impact to your credit score.An equal housing lender. NMLS #10287.
Sell with ease on Zillow
Get a Zillow Showcase℠ listing at no additional cost and you could sell for —faster.
$663,300
2% more+$13,266
With Zillow Showcase(estimated)$676,566
