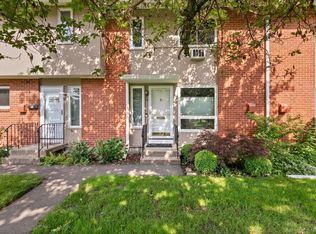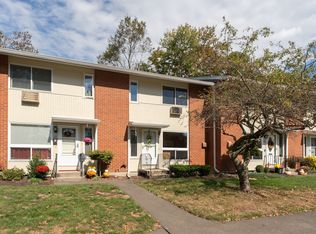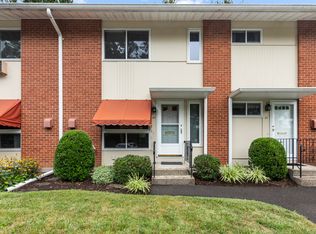Sold for $169,900 on 07/15/24
$169,900
29 Centerbrook Road, Hamden, CT 06518
3beds
1,200sqft
Stock Cooperative, Townhouse
Built in 1965
-- sqft lot
$183,400 Zestimate®
$142/sqft
$2,483 Estimated rent
Home value
$183,400
$161,000 - $207,000
$2,483/mo
Zestimate® history
Loading...
Owner options
Explore your selling options
What's special
Meticulously maintained Meadowbrook unit offering modern conveniences mixed with classic charm. Updated kitchen features newer cabinetry, stainless steel appliances and granite counters, making every meal prep a delight. Living room with a shiplap inspired accent wall is open to the dining area, perfect for entertaining. An updated half bathroom completes the main level. Upstairs, you will find 3 generously sized bedrooms and a renovated full bathroom. Patio outside backs up to wooded area and has great privacy! Hardwood flooring throughout, central air, full basement with hatchway can be used as flex space or storage. This unit offers effortless living with easy access to nearby amenities ensuring a lifestyle of convenience! CASH SALE ONLY, Owner MUST occupy the Unit, NO Rentals allowed. See agent remarks for further details. Welcome home!
Zillow last checked: 8 hours ago
Listing updated: October 01, 2024 at 02:00am
Listed by:
Kelsey L. Oddo 203-848-9156,
Kelsey & Co. Real Estate 203-295-0432
Bought with:
Sarah B. Luce-Del Prete, RES.0788594
Seabury Hill REALTORS
Source: Smart MLS,MLS#: 24007316
Facts & features
Interior
Bedrooms & bathrooms
- Bedrooms: 3
- Bathrooms: 2
- Full bathrooms: 1
- 1/2 bathrooms: 1
Primary bedroom
- Features: Ceiling Fan(s), Hardwood Floor
- Level: Upper
- Area: 197.75 Square Feet
- Dimensions: 17.5 x 11.3
Bedroom
- Features: Ceiling Fan(s), Hardwood Floor
- Level: Upper
- Area: 123.6 Square Feet
- Dimensions: 12 x 10.3
Bedroom
- Features: Ceiling Fan(s), Hardwood Floor
- Level: Upper
- Area: 172.89 Square Feet
- Dimensions: 15.3 x 11.3
Dining room
- Features: Hardwood Floor
- Level: Main
- Area: 90.52 Square Feet
- Dimensions: 6.2 x 14.6
Kitchen
- Features: Hardwood Floor
- Level: Main
- Area: 125.43 Square Feet
- Dimensions: 11.1 x 11.3
Living room
- Features: Hardwood Floor
- Level: Main
- Area: 300.15 Square Feet
- Dimensions: 14.5 x 20.7
Heating
- Baseboard, Oil
Cooling
- Central Air
Appliances
- Included: Oven/Range, Microwave, Refrigerator, Dishwasher, Washer, Dryer, Water Heater
- Laundry: Lower Level
Features
- Doors: Storm Door(s)
- Windows: Thermopane Windows
- Basement: Full
- Attic: Access Via Hatch
- Has fireplace: No
Interior area
- Total structure area: 1,200
- Total interior livable area: 1,200 sqft
- Finished area above ground: 1,200
Property
Parking
- Total spaces: 1
- Parking features: None, Paved, Parking Lot, Assigned
Features
- Stories: 2
- Exterior features: Sidewalk, Rain Gutters, Garden, Lighting
Lot
- Features: In Flood Zone
Details
- Parcel number: 999999999
- Zoning: R5
Construction
Type & style
- Home type: Condo
- Architectural style: Townhouse
- Property subtype: Stock Cooperative, Townhouse
Materials
- Brick, Wood Siding
Condition
- New construction: No
- Year built: 1965
Utilities & green energy
- Sewer: Public Sewer
- Water: Public
Green energy
- Energy efficient items: Doors, Windows
Community & neighborhood
Community
- Community features: Golf, Library, Medical Facilities, Park, Private School(s), Near Public Transport, Shopping/Mall
Location
- Region: Hamden
- Subdivision: Centerville
HOA & financial
HOA
- Has HOA: Yes
- HOA fee: $810 monthly
- Amenities included: Management, Taxes
- Services included: Maintenance Grounds, Trash, Snow Removal, Hot Water, Insurance, Flood Insurance
Price history
| Date | Event | Price |
|---|---|---|
| 7/15/2024 | Sold | $169,900$142/sqft |
Source: | ||
| 4/5/2024 | Listed for sale | $169,900$142/sqft |
Source: | ||
Public tax history
Tax history is unavailable.
Neighborhood: 06518
Nearby schools
GreatSchools rating
- 4/10Shepherd Glen SchoolGrades: K-6Distance: 0.8 mi
- 4/10Hamden Middle SchoolGrades: 7-8Distance: 0.2 mi
- 4/10Hamden High SchoolGrades: 9-12Distance: 1.2 mi
Schools provided by the listing agent
- Middle: Hamden
- High: Hamden
Source: Smart MLS. This data may not be complete. We recommend contacting the local school district to confirm school assignments for this home.

Get pre-qualified for a loan
At Zillow Home Loans, we can pre-qualify you in as little as 5 minutes with no impact to your credit score.An equal housing lender. NMLS #10287.
Sell for more on Zillow
Get a free Zillow Showcase℠ listing and you could sell for .
$183,400
2% more+ $3,668
With Zillow Showcase(estimated)
$187,068

