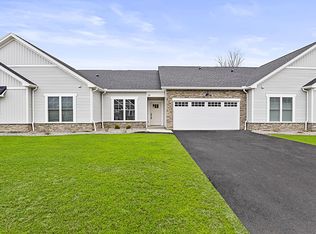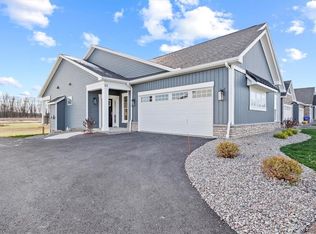Closed
$454,900
29 Cedarway Cir #231, Webster, NY 14580
2beds
1,537sqft
Townhouse, Condominium
Built in 2024
-- sqft lot
$484,600 Zestimate®
$296/sqft
$3,167 Estimated rent
Home value
$484,600
$446,000 - $528,000
$3,167/mo
Zestimate® history
Loading...
Owner options
Explore your selling options
What's special
BRAND NEW! MOVE IN READY! Finished with: quartz kitchen countertops, Wellborn cabinetry, wide trim package, wide wood plank flooring, walls of windows, GAS fireplace with a custom carpenter built mantle, a private COVERED deck, 10' high step ceiling in Great room with Crown Molding, ceramic tile floors in baths and laundry, plush carpeted bedroom floors. Primary Suite includes a walk in closet, tiled shower with a tiled bench and custom shower door, and double sinks. Lower level includes: daylight foundation, 13 course basement and full sized egress windows! Attractive exterior construction, sidewalks and street lights throughout. Clubhouse with fitness center, Great Room, Full Kitchen, etc. Convenient location for shopping, restaurants, post office.
Zillow last checked: 8 hours ago
Listing updated: October 07, 2024 at 10:01am
Listed by:
Heather Garnish 585-249-8192,
Pride Mark Realty, Inc.
Bought with:
Mindy Marie Nash, 10401372578
Keller Williams Realty Greater Rochester
Source: NYSAMLSs,MLS#: R1534987 Originating MLS: Rochester
Originating MLS: Rochester
Facts & features
Interior
Bedrooms & bathrooms
- Bedrooms: 2
- Bathrooms: 2
- Full bathrooms: 2
- Main level bathrooms: 2
- Main level bedrooms: 2
Heating
- Gas, Forced Air
Cooling
- Central Air
Appliances
- Included: Dishwasher, Disposal, Gas Oven, Gas Range, Gas Water Heater, Microwave, Refrigerator, Tankless Water Heater, Humidifier
- Laundry: Main Level
Features
- Entrance Foyer, Granite Counters, Great Room, Kitchen Island, Kitchen/Family Room Combo, Other, Pantry, Quartz Counters, See Remarks, Sliding Glass Door(s), Bedroom on Main Level, Bath in Primary Bedroom, Main Level Primary, Primary Suite, Programmable Thermostat
- Flooring: Carpet, Ceramic Tile, Hardwood, Tile, Varies
- Doors: Sliding Doors
- Basement: Full,Partially Finished,Sump Pump
- Number of fireplaces: 1
Interior area
- Total structure area: 1,537
- Total interior livable area: 1,537 sqft
Property
Parking
- Total spaces: 2
- Parking features: Attached, Garage, Other, See Remarks, Garage Door Opener
- Attached garage spaces: 2
Features
- Patio & porch: Deck
- Exterior features: Deck
- Waterfront features: Other, See Remarks
Lot
- Size: 2,160 sqft
- Dimensions: 36 x 60
- Features: Other, Rectangular, Rectangular Lot, See Remarks
Details
- Parcel number: 095.06164
- Special conditions: Standard
Construction
Type & style
- Home type: Condo
- Property subtype: Townhouse, Condominium
Materials
- Stone, Vinyl Siding, Copper Plumbing, PEX Plumbing
Condition
- Under Construction
- New construction: Yes
- Year built: 2024
Details
- Builder model: Sagamore
Utilities & green energy
- Electric: Circuit Breakers
- Sewer: Connected
- Water: Connected, Public
- Utilities for property: Sewer Connected, Water Connected
Community & neighborhood
Location
- Region: Webster
- Subdivision: Greenbriar Crossing
HOA & financial
HOA
- HOA fee: $205 monthly
- Amenities included: Clubhouse, Community Kitchen, Fitness Center
- Services included: Common Area Maintenance, Common Area Insurance, Common Areas, Insurance, Maintenance Structure, Other, Reserve Fund, Snow Removal, See Remarks, Trash
- Association name: Pride Mark Homes
- Association phone: 585-424-4444
Other
Other facts
- Listing terms: Cash,Conventional,Other,See Remarks
Price history
| Date | Event | Price |
|---|---|---|
| 9/6/2024 | Sold | $454,900$296/sqft |
Source: | ||
| 7/14/2024 | Pending sale | $454,900$296/sqft |
Source: | ||
| 6/25/2024 | Listed for sale | $454,900$296/sqft |
Source: | ||
| 6/10/2024 | Pending sale | $454,900$296/sqft |
Source: | ||
| 4/30/2024 | Listed for sale | $454,900+1.1%$296/sqft |
Source: | ||
Public tax history
Tax history is unavailable.
Neighborhood: 14580
Nearby schools
GreatSchools rating
- 5/10State Road Elementary SchoolGrades: PK-5Distance: 0.5 mi
- 6/10Spry Middle SchoolGrades: 6-8Distance: 0.8 mi
- 8/10Webster Schroeder High SchoolGrades: 9-12Distance: 2.1 mi
Schools provided by the listing agent
- Elementary: State Road Elementary
- Middle: Spry Middle
- High: Webster-Schroeder High
- District: Webster
Source: NYSAMLSs. This data may not be complete. We recommend contacting the local school district to confirm school assignments for this home.

