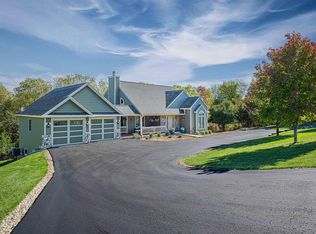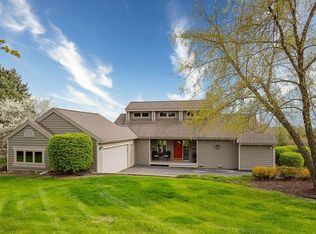Sold for $461,000
$461,000
29 Cedar Rim Trl, Galena, IL 61036
5beds
4,683sqft
Single Family Residence
Built in 1987
5.12 Acres Lot
$651,300 Zestimate®
$98/sqft
$3,751 Estimated rent
Home value
$651,300
$580,000 - $736,000
$3,751/mo
Zestimate® history
Loading...
Owner options
Explore your selling options
What's special
Once you start down the lane to this expansive 5 bedroom, 3.5 bath ranch you will soon realize you are not at a typical home. The parklike setting, the very nice landscaping, the large front lawn as well a huge back yard you know you are in one of the most isolated private settings in The Galena Territory. This property offers 2 large lots with a total acreage of over 5 acres. The property has a number of it's own nature trails for your own private hiking and walking right in your own back yard. There are many unique features to this house such as: Multi level decks with sitting areas, flagstone patios, screened porch and 4 season room with its own heater, and a pond/waterfall in the front yard. The entryway is enclosed with the use of patio doors. As you walk in the front door you will notice the post and beam construction of this home. The main and original area of the home is a Timberpeg home. If you are not familiar with this type of construction it is a combination of traditional and post and beam construction. The post and beams give the home a log cabin look and feel but yet the tradition construction techniques and finishes are applied so you get the best of both worlds. If you have heard the expression "it's built like a barn", well, it is. This makes for a very solid house. On the main level you will be first notice the sunken living room with a floor to ceiling limestone wood burning fireplace. The sunken living room ads to coziness of the place when friends and family gather. The kitchen has been upgraded with stainless steel appliances and Corian counter tops. The dining area is large enough to entertain a nice size group on those special occasions. The master bedroom is huge with over 400 sq. ft. It has plenty of windows and a skylight. It has 2 small closets but also has a large walk-in cedar lined closet as well a large master bath with whirlpool, shower and one vanity sink and one pedestal sink with another vanity sink and granite countertop in the closet area. There are 3 windows up high in this area that are remotely controlled to open and close. These Window will automatically close went it gets too humid or start to rain. In the home office area there has been added built-in bookcases and a desk made from an oak tree that was on the property. There is a vault/ gun safe in the lower level bedroom/family room which could easy be converted to a closet. One of the main floor bedrooms has a Murphy Bed in the closet area. Did you notice the full 3 car garage. There is also a large work shop area in front of the 2 car garage. The work shop has it's own heating and cooling system, ceramic tile floor and 1/2 bath. All the bedrooms should pass for rental licensing. The septic system will need to be upgraded for rental licensing but is in good working condition now and has been maintained and pumped on a scheduled basis. The Driveway will pass for rental licensing. This home could be a 7 bedroom home with some minor adjustments and upgrades. A new roof was installed in 2017 with a transferable warrantee to new owners.
Zillow last checked: 8 hours ago
Listing updated: October 31, 2025 at 10:50am
Listed by:
SCOTT ETTLEMAN 815-541-0975,
Choice Realty
Bought with:
ELTON SELF, 475.102660
Eagle Ridge Realty
Source: NorthWest Illinois Alliance of REALTORS®,MLS#: 202206207
Facts & features
Interior
Bedrooms & bathrooms
- Bedrooms: 5
- Bathrooms: 4
- Full bathrooms: 3
- 1/2 bathrooms: 1
- Main level bathrooms: 4
- Main level bedrooms: 3
Primary bedroom
- Level: Main
- Area: 597.69
- Dimensions: 22.9 x 26.1
Bedroom 2
- Level: Main
- Area: 173.43
- Dimensions: 14.1 x 12.3
Bedroom 3
- Level: Main
- Area: 238.68
- Dimensions: 15.3 x 15.6
Bedroom 4
- Level: Lower
- Area: 494.94
- Dimensions: 22.6 x 21.9
Dining room
- Level: Main
- Area: 141.57
- Dimensions: 12.1 x 11.7
Family room
- Level: Main
- Area: 156.65
- Dimensions: 14.1 x 11.11
Kitchen
- Level: Main
- Area: 154.24
- Dimensions: 13.92 x 11.08
Living room
- Level: Main
- Area: 241.74
- Dimensions: 15.8 x 15.3
Heating
- Forced Air, Baseboard, Electric, Propane, Heat Pump
Cooling
- Central Air, Wall Unit(s)
Appliances
- Included: Disposal, Dishwasher, Dryer, Microwave, Refrigerator, Stove/Cooktop, Washer, Water Softener, LP Gas Tank, Electric Water Heater
- Laundry: Main Level
Features
- L.L. Finished Space, Book Cases Built In, Ceiling-Vaults/Cathedral, Ceiling-Wood Decorative, Solid Surface Counters, Walk-In Closet(s)
- Windows: Skylight(s), Window Treatments
- Basement: Basement Entrance,Crawl Space,Finished,Partial Exposure
- Attic: Storage
- Number of fireplaces: 1
- Fireplace features: Wood Burning
Interior area
- Total structure area: 4,683
- Total interior livable area: 4,683 sqft
- Finished area above ground: 3,955
- Finished area below ground: 728
Property
Parking
- Total spaces: 3
- Parking features: Asphalt, Attached, Garage Door Opener
- Garage spaces: 3
Features
- Patio & porch: Deck, Patio, Deck-Leveled, Porch 4 Season, Covered, Enclosed, Glass Enclosed, Screened
- Has spa: Yes
- Spa features: Bath
Lot
- Size: 5.12 Acres
- Dimensions: 329 x 300 x 571 x 501
- Features: County Taxes, Horses Allowed, Wooded, Covenants, Equestrian, Greenway Access, Subdivided
Details
- Additional parcels included: 0811404100
- Parcel number: 0811404200
- Other equipment: TV Antenna
- Horses can be raised: Yes
Construction
Type & style
- Home type: SingleFamily
- Architectural style: Ranch
- Property subtype: Single Family Residence
Materials
- Cedar
- Roof: Shingle
Condition
- Year built: 1987
Utilities & green energy
- Electric: Circuit Breakers
- Sewer: Septic Tank
- Water: City/Community
Community & neighborhood
Location
- Region: Galena
- Subdivision: IL
HOA & financial
HOA
- Has HOA: Yes
- HOA fee: $2,730 annually
- Services included: Pool Access, Water Access, Clubhouse, Trash
Other
Other facts
- Price range: $461K - $461K
- Ownership: Fee Simple
- Road surface type: Hard Surface Road
Price history
| Date | Event | Price |
|---|---|---|
| 3/17/2023 | Sold | $461,000-17.7%$98/sqft |
Source: | ||
| 2/17/2023 | Pending sale | $560,000$120/sqft |
Source: | ||
| 9/16/2022 | Listed for sale | $560,000$120/sqft |
Source: | ||
Public tax history
Tax history is unavailable.
Find assessor info on the county website
Neighborhood: 61036
Nearby schools
GreatSchools rating
- 8/10River Ridge Elementary SchoolGrades: PK-5Distance: 5.5 mi
- 10/10River Ridge Middle SchoolGrades: 6-8Distance: 5.5 mi
- 6/10River Ridge High SchoolGrades: 9-12Distance: 5.5 mi
Schools provided by the listing agent
- Elementary: River Ridge
- Middle: River Ridge
- High: River Ridge
- District: River Ridge
Source: NorthWest Illinois Alliance of REALTORS®. This data may not be complete. We recommend contacting the local school district to confirm school assignments for this home.

Get pre-qualified for a loan
At Zillow Home Loans, we can pre-qualify you in as little as 5 minutes with no impact to your credit score.An equal housing lender. NMLS #10287.

