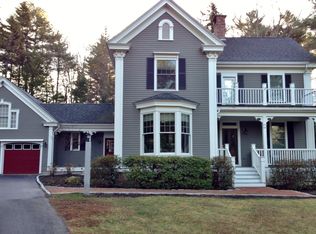Closed
$1,325,000
29 Cedar Ridge Drive, Yarmouth, ME 04096
4beds
2,781sqft
Single Family Residence
Built in 1993
1 Acres Lot
$1,332,600 Zestimate®
$476/sqft
$4,289 Estimated rent
Home value
$1,332,600
$1.20M - $1.48M
$4,289/mo
Zestimate® history
Loading...
Owner options
Explore your selling options
What's special
This home on Cedar Ridge offers a blend of privacy, convenience, and modern amenities. Situated on a spacious lot surrounded by mature trees & located on a dead-end street, this home provides a tranquil setting . Its proximity to Yarmouth village, preservation trail systems, and the Royal River, offer opportunities for outdoor recreation while downtown Portland is just a quick commute. The interior of the house is designed w/ an open concept kitchen with informal dining that flows seamlessly into a spacious great room, complete with cathedral ceilings & a stunning floor-to-ceiling stone fireplace. Skylights and a heat pump contribute to the ambiance and comfort of the space, while a sliding glass door off the kitchen leads to a cedar screened porch - perfect for enjoying the natural surroundings. In addition to the great room, the first floor also features a formal dining and living room, providing plenty of space for both everyday living & entertaining. The mudroom and great room were added in 2001, enhancing the functionality and appeal of the home. Upstairs, you'll find three bedrooms plus a primary ensuite, offering ample space for family or guests. An unfinished basement provides storage options for belongings and seasonal items. Many upgrades have been made to the property, including the installation of new Anderson windows, two new front doors, a new driveway, and heat pumps in 2021, as well as the addition of 28 solar panels to reduce electricity costs. An LG backup battery system serves as a reliable backup power source. Similar to a generator, this system provides power during outages, ensuring continuous electricity supply to essential appliances and devices. A security system with motion detectors & a sprinkler system further enhance safety and peace of mind. With its spacious layout, intimate connection to nature, and convenient location, 29 Cedar Ridge offers the best of both worlds - a peaceful suburban lifestyle w/easy access to urban amenities.
Zillow last checked: 8 hours ago
Listing updated: January 17, 2025 at 07:08pm
Listed by:
Legacy Properties Sotheby's International Realty
Bought with:
Legacy Properties Sotheby's International Realty
Source: Maine Listings,MLS#: 1589749
Facts & features
Interior
Bedrooms & bathrooms
- Bedrooms: 4
- Bathrooms: 3
- Full bathrooms: 2
- 1/2 bathrooms: 1
Primary bedroom
- Features: Full Bath, Walk-In Closet(s)
- Level: Second
Bedroom 2
- Features: Closet
- Level: Second
Bedroom 3
- Features: Closet
- Level: Second
Bedroom 4
- Features: Closet
- Level: Second
Dining room
- Features: Formal
- Level: First
Great room
- Features: Cathedral Ceiling(s), Skylight, Wood Burning Fireplace
- Level: First
Kitchen
- Features: Eat-in Kitchen, Kitchen Island, Pantry, Wood Burning Fireplace
- Level: First
Living room
- Level: First
Mud room
- Features: Built-in Features
- Level: First
Sunroom
- Features: Three-Season
- Level: First
Heating
- Baseboard, Heat Pump, Stove
Cooling
- Heat Pump
Appliances
- Included: Dryer, Refrigerator, Washer
Features
- Attic, Pantry, Shower, Storage, Walk-In Closet(s)
- Flooring: Carpet, Tile, Wood
- Basement: Bulkhead,Doghouse,Interior Entry,Full,Unfinished
- Number of fireplaces: 2
Interior area
- Total structure area: 2,781
- Total interior livable area: 2,781 sqft
- Finished area above ground: 2,781
- Finished area below ground: 0
Property
Parking
- Total spaces: 2
- Parking features: Paved, 1 - 4 Spaces
- Attached garage spaces: 2
Features
- Patio & porch: Porch
- Has view: Yes
- View description: Trees/Woods
Lot
- Size: 1 Acres
- Features: Near Shopping, Near Turnpike/Interstate, Near Town, Cul-De-Sac, Sidewalks, Landscaped, Wooded
Details
- Additional structures: Shed(s)
- Parcel number: YMTHM012L020
- Zoning: 13
Construction
Type & style
- Home type: SingleFamily
- Architectural style: Colonial
- Property subtype: Single Family Residence
Materials
- Wood Frame, Clapboard
- Roof: Shingle
Condition
- Year built: 1993
Utilities & green energy
- Electric: Circuit Breakers, Photovoltaics Seller Owned
- Sewer: Public Sewer
- Water: Public
Green energy
- Energy efficient items: Ceiling Fans
Community & neighborhood
Security
- Security features: Security System, Fire Sprinkler System, Air Radon Mitigation System
Location
- Region: Yarmouth
- Subdivision: Evergreen Vale
HOA & financial
HOA
- Has HOA: Yes
Price history
| Date | Event | Price |
|---|---|---|
| 6/3/2024 | Sold | $1,325,000+10.4%$476/sqft |
Source: | ||
| 5/15/2024 | Pending sale | $1,200,000$431/sqft |
Source: | ||
Public tax history
| Year | Property taxes | Tax assessment |
|---|---|---|
| 2024 | $13,405 +9% | $522,200 |
| 2023 | $12,293 +8.9% | $522,200 |
| 2022 | $11,290 +12.1% | $522,200 +1.7% |
Find assessor info on the county website
Neighborhood: 04096
Nearby schools
GreatSchools rating
- NAWilliam H Rowe SchoolGrades: PK-1Distance: 0.9 mi
- 10/10Frank H Harrison Middle SchoolGrades: 6-8Distance: 1.8 mi
- 8/10Yarmouth High SchoolGrades: 9-12Distance: 1.6 mi
Get pre-qualified for a loan
At Zillow Home Loans, we can pre-qualify you in as little as 5 minutes with no impact to your credit score.An equal housing lender. NMLS #10287.
