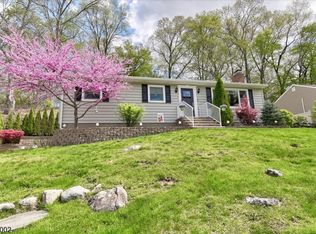
Closed
$580,000
29 Cedar Rd, Ringwood Boro, NJ 07456
3beds
2baths
--sqft
Single Family Residence
Built in 1969
0.32 Acres Lot
$602,600 Zestimate®
$--/sqft
$3,571 Estimated rent
Home value
$602,600
$524,000 - $693,000
$3,571/mo
Zestimate® history
Loading...
Owner options
Explore your selling options
What's special
Zillow last checked: 8 hours ago
Listing updated: July 09, 2025 at 08:29am
Listed by:
Orly Steinberg 201-445-4300,
Keller Williams Village Square
Bought with:
Christine Burger
Bhgre Green Team
Source: GSMLS,MLS#: 3955820
Facts & features
Interior
Bedrooms & bathrooms
- Bedrooms: 3
- Bathrooms: 2
Property
Lot
- Size: 0.32 Acres
- Dimensions: 100 x 140
Details
- Parcel number: 110092900000008901
Construction
Type & style
- Home type: SingleFamily
- Property subtype: Single Family Residence
Condition
- Year built: 1969
Community & neighborhood
Location
- Region: Ringwood
Price history
| Date | Event | Price |
|---|---|---|
| 7/9/2025 | Sold | $580,000+7.4% |
Source: | ||
| 4/28/2025 | Pending sale | $539,888 |
Source: | ||
| 4/9/2025 | Listed for sale | $539,888+24.1% |
Source: | ||
| 5/1/2006 | Sold | $435,000+143% |
Source: Public Record Report a problem | ||
| 2/18/1998 | Sold | $179,000 |
Source: Public Record Report a problem | ||
Public tax history
| Year | Property taxes | Tax assessment |
|---|---|---|
| 2025 | $11,115 +3.4% | $267,000 |
| 2024 | $10,747 | $267,000 |
| 2023 | $10,747 +2.9% | $267,000 |
Find assessor info on the county website
Neighborhood: 07456
Nearby schools
GreatSchools rating
- 5/10Eleanor G. Hewitt Elementary SchoolGrades: 4-5Distance: 0.5 mi
- 6/10Martin J. Ryerson Middle SchoolGrades: 6-8Distance: 0.9 mi
- 5/10Lakeland Reg High SchoolGrades: 9-12Distance: 4.2 mi
Get a cash offer in 3 minutes
Find out how much your home could sell for in as little as 3 minutes with a no-obligation cash offer.
Estimated market value$602,600
Get a cash offer in 3 minutes
Find out how much your home could sell for in as little as 3 minutes with a no-obligation cash offer.
Estimated market value
$602,600