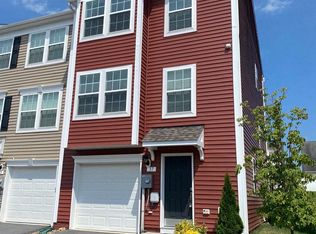Sold for $325,000 on 04/12/24
$325,000
29 Cecily Way, Ranson, WV 25438
3beds
1,998sqft
Townhouse
Built in 2020
2,553 Square Feet Lot
$327,300 Zestimate®
$163/sqft
$2,120 Estimated rent
Home value
$327,300
$311,000 - $344,000
$2,120/mo
Zestimate® history
Loading...
Owner options
Explore your selling options
What's special
Highest and best due by Wednesday, March 20th at 9 AM! Experience modern townhome living at its finest! This meticulously cared-for home looks and feels brand new and offers nearly 2,000 square feet of space across three levels. Step inside to find a wide foyer, den, laundry room, and half bath on the first level. The second level features tasteful engineered wood flooring throughout, a well-appointed kitchen with granite counters, a functional island, recessed lighting, a double sink, and a pantry for all your culinary needs. Adjacent to the kitchen, find both dining and breakfast rooms. The spacious family room, complete with its own half bath, provides the perfect setting for cozy nights in or entertaining guests. Retreat to the top level primary suite, complete with a walk-in closet and en suite bath featuring elegant tile, a soaking tub, walk-in shower, and double sinks. Ample closets throughout ensure storage is never an issue. Just a minute from shopping, dining, and commuter route 340! High speed internet available.
Zillow last checked: 8 hours ago
Listing updated: April 12, 2024 at 07:14am
Listed by:
Tracy S Kable 304-725-1918,
Kable Team Realty
Bought with:
Neil Bagga
Samson Properties
Source: Bright MLS,MLS#: WVJF2011266
Facts & features
Interior
Bedrooms & bathrooms
- Bedrooms: 3
- Bathrooms: 4
- Full bathrooms: 2
- 1/2 bathrooms: 2
- Main level bathrooms: 1
Basement
- Area: 0
Heating
- Heat Pump, Electric
Cooling
- Central Air, Electric
Appliances
- Included: Microwave, Disposal, Dryer, Washer, Dishwasher, Refrigerator, Cooktop, Water Heater, Water Treat System, Electric Water Heater
- Laundry: Has Laundry, Main Level, Washer In Unit, Dryer In Unit, Laundry Room
Features
- Breakfast Area, Combination Kitchen/Dining, Dining Area, Family Room Off Kitchen, Open Floorplan, Kitchen Island, Pantry, Primary Bath(s), Recessed Lighting, Soaking Tub, Bathroom - Tub Shower, Upgraded Countertops, Walk-In Closet(s), Other, Dry Wall
- Flooring: Carpet, Ceramic Tile, Engineered Wood, Vinyl
- Has basement: No
- Has fireplace: No
Interior area
- Total structure area: 1,998
- Total interior livable area: 1,998 sqft
- Finished area above ground: 1,998
- Finished area below ground: 0
Property
Parking
- Total spaces: 1
- Parking features: Garage Faces Front, Garage Door Opener, Inside Entrance, Asphalt, Attached
- Attached garage spaces: 1
- Has uncovered spaces: Yes
Accessibility
- Accessibility features: None
Features
- Levels: Three
- Stories: 3
- Exterior features: Sidewalks
- Pool features: None
- Fencing: Partial,Back Yard,Vinyl
Lot
- Size: 2,553 sqft
- Features: Cleared, Front Yard, Landscaped, Level, PUD, Rear Yard
Details
- Additional structures: Above Grade, Below Grade
- Parcel number: 08 8A030600000000
- Zoning: 101
- Special conditions: Standard
Construction
Type & style
- Home type: Townhouse
- Architectural style: Colonial,Traditional
- Property subtype: Townhouse
Materials
- Vinyl Siding
- Foundation: Slab
Condition
- Excellent
- New construction: No
- Year built: 2020
Details
- Builder name: Dan Ryan
Utilities & green energy
- Sewer: Public Sewer
- Water: Public
- Utilities for property: Cable Available, Electricity Available, Phone Available, Sewer Available, Water Available, Cable
Community & neighborhood
Security
- Security features: Smoke Detector(s)
Location
- Region: Ranson
- Subdivision: Briar Run
- Municipality: Ranson
HOA & financial
HOA
- Has HOA: Yes
- HOA fee: $45 monthly
- Amenities included: Tot Lots/Playground
- Services included: Common Area Maintenance, Road Maintenance, Snow Removal
- Association name: CLAGETT MANAGEMENT
Other
Other facts
- Listing agreement: Exclusive Right To Sell
- Listing terms: Cash,Conventional,FHA,USDA Loan,VA Loan
- Ownership: Fee Simple
- Road surface type: Paved
Price history
| Date | Event | Price |
|---|---|---|
| 4/22/2024 | Listing removed | -- |
Source: Zillow Rentals Report a problem | ||
| 4/12/2024 | Sold | $325,000+3.2%$163/sqft |
Source: | ||
| 4/12/2024 | Listed for rent | $2,095$1/sqft |
Source: Zillow Rentals Report a problem | ||
| 3/22/2024 | Pending sale | $315,000$158/sqft |
Source: | ||
| 3/15/2024 | Listed for sale | $315,000$158/sqft |
Source: | ||
Public tax history
| Year | Property taxes | Tax assessment |
|---|---|---|
| 2025 | $2,434 +4.9% | $173,900 +6.4% |
| 2024 | $2,321 +3.7% | $163,400 +3.5% |
| 2023 | $2,238 +8.6% | $157,800 +10.4% |
Find assessor info on the county website
Neighborhood: 25438
Nearby schools
GreatSchools rating
- 4/10T A Lowery Elementary SchoolGrades: PK-5Distance: 2.3 mi
- 7/10Wildwood Middle SchoolGrades: 6-8Distance: 2.4 mi
- 7/10Jefferson High SchoolGrades: 9-12Distance: 2.2 mi
Schools provided by the listing agent
- Elementary: Ta. Lowery
- Middle: Wildwood
- High: Jefferson
- District: Jefferson County Schools
Source: Bright MLS. This data may not be complete. We recommend contacting the local school district to confirm school assignments for this home.

Get pre-qualified for a loan
At Zillow Home Loans, we can pre-qualify you in as little as 5 minutes with no impact to your credit score.An equal housing lender. NMLS #10287.
Sell for more on Zillow
Get a free Zillow Showcase℠ listing and you could sell for .
$327,300
2% more+ $6,546
With Zillow Showcase(estimated)
$333,846