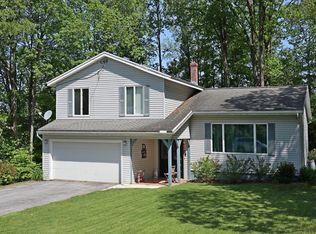Closed
Listed by:
Sandi Reiber,
Four Seasons Sotheby's Int'l Realty 802-774-7007
Bought with: Four Corner Properties LLC
$455,000
29 Catherine Drive, Rutland City, VT 05701
4beds
3,409sqft
Single Family Residence
Built in 1987
0.37 Acres Lot
$461,000 Zestimate®
$133/sqft
$3,382 Estimated rent
Home value
$461,000
$235,000 - $904,000
$3,382/mo
Zestimate® history
Loading...
Owner options
Explore your selling options
What's special
Spacious four bedroom Cape Cod style home with four bathrooms in a desirable location. An open floor plan, a wood burning fireplace and a screened porch makes this a perfect home for entertaining. The centrally located kitchen has new granite counter tops, an eating area plus an eating counter. Attached you will find the wonderful 12'x20' screened porch and deck to extend your living space to the outdoors. The formal dining room, laundry, mudroom and half bath complete the first floor. Attached two car garage has access straight to the mudroom. The second floor has the primary bedroom with attached full bathroom, three more bedrooms and another full bathroom. If this is not enough space for you, head to the mostly finished walk-out basement with a three-quarter bathroom, access to the 12'x30' covered deck and the back yard. The basement area is ideal for a family playroom, exercise equipment or space for in-laws or guests. There is an attached two car garage with storage and a work bench. Located on a quiet loop close to RRMC, down town shopping, skiing and all outside recreation opportunities. A much bigger home than it looks so make an appointment to see it today.
Zillow last checked: 8 hours ago
Listing updated: October 17, 2025 at 04:08pm
Listed by:
Sandi Reiber,
Four Seasons Sotheby's Int'l Realty 802-774-7007
Bought with:
Patrick J Sady
Four Corner Properties LLC
Source: PrimeMLS,MLS#: 5060132
Facts & features
Interior
Bedrooms & bathrooms
- Bedrooms: 4
- Bathrooms: 4
- Full bathrooms: 2
- 3/4 bathrooms: 1
- 1/2 bathrooms: 1
Heating
- Oil, Baseboard, Heat Pump, Hot Water, Zoned, Mini Split
Cooling
- Central Air, Mini Split
Appliances
- Included: Dishwasher, Disposal, Dryer, Microwave, Refrigerator, Washer, Electric Stove, Electric Water Heater, Owned Water Heater
- Laundry: 1st Floor Laundry
Features
- Ceiling Fan(s), Kitchen Island, Kitchen/Living, Primary BR w/ BA, Natural Light
- Flooring: Carpet, Vinyl
- Windows: Skylight(s)
- Basement: Concrete,Daylight,Full,Partially Finished,Interior Stairs,Storage Space,Walkout,Interior Entry
- Attic: Pull Down Stairs
- Number of fireplaces: 1
- Fireplace features: Wood Burning, 1 Fireplace
Interior area
- Total structure area: 3,633
- Total interior livable area: 3,409 sqft
- Finished area above ground: 2,513
- Finished area below ground: 896
Property
Parking
- Total spaces: 4
- Parking features: Paved, Driveway, Garage, Off Street, Parking Spaces 4
- Garage spaces: 2
- Has uncovered spaces: Yes
Features
- Levels: One and One Half
- Stories: 1
- Patio & porch: Porch, Screened Porch
- Exterior features: Deck, Garden
- Frontage length: Road frontage: 106
Lot
- Size: 0.37 Acres
- Features: City Lot, Deed Restricted, Landscaped, Near Shopping, Neighborhood, Near Hospital
Details
- Parcel number: 54017012453
- Zoning description: Residential
- Other equipment: Radon Mitigation
Construction
Type & style
- Home type: SingleFamily
- Architectural style: Cape
- Property subtype: Single Family Residence
Materials
- Clapboard Exterior, Wood Siding
- Foundation: Concrete
- Roof: Asphalt Shingle
Condition
- New construction: No
- Year built: 1987
Utilities & green energy
- Electric: 200+ Amp Service, Circuit Breakers
- Sewer: Public Sewer
- Utilities for property: Cable Available, Phone Available
Community & neighborhood
Security
- Security features: Carbon Monoxide Detector(s), HW/Batt Smoke Detector
Location
- Region: Rutland
- Subdivision: Stratton Estates
Other
Other facts
- Road surface type: Paved
Price history
| Date | Event | Price |
|---|---|---|
| 10/17/2025 | Sold | $455,000$133/sqft |
Source: | ||
| 9/30/2025 | Contingent | $455,000$133/sqft |
Source: | ||
| 9/25/2025 | Price change | $455,000-1.1%$133/sqft |
Source: | ||
| 9/7/2025 | Listed for sale | $460,000+14.4%$135/sqft |
Source: | ||
| 6/23/2022 | Sold | $402,000+7.2%$118/sqft |
Source: | ||
Public tax history
| Year | Property taxes | Tax assessment |
|---|---|---|
| 2024 | -- | $222,300 |
| 2023 | -- | $222,300 |
| 2022 | -- | $222,300 |
Find assessor info on the county website
Neighborhood: Rutland City
Nearby schools
GreatSchools rating
- NARutland Northeast Primary SchoolGrades: PK-2Distance: 0.8 mi
- 3/10Rutland Middle SchoolGrades: 7-8Distance: 1.6 mi
- 8/10Rutland Senior High SchoolGrades: 9-12Distance: 0.5 mi
Schools provided by the listing agent
- Elementary: Rutland Northeast Primary Sch
- Middle: Rutland Middle School
- High: Rutland Senior High School
- District: Rutland Northeast
Source: PrimeMLS. This data may not be complete. We recommend contacting the local school district to confirm school assignments for this home.
Get pre-qualified for a loan
At Zillow Home Loans, we can pre-qualify you in as little as 5 minutes with no impact to your credit score.An equal housing lender. NMLS #10287.
