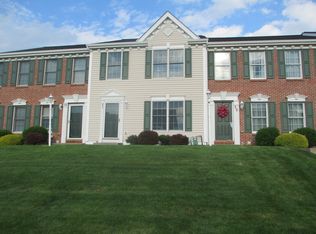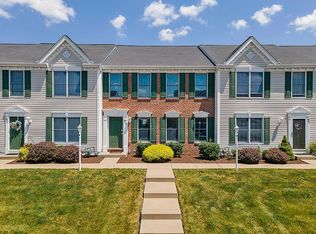Beautiful corner unit in Castleview Estates. This maintenance free townhome offers open concept floor plan with multiple upgrades. First floor features spacious living room, dining room, family room, powder room and eat in kitchen. Solid maple, raised panel cabinets, stainless steel appliances, bay window in breakfast area, hardwood floors throughout the first floor. Additional upgrades include extra side windows, mirrored wall in the dining room area, wainscoting, crown molding and central vacuum system. Upstairs offers the owners suite with walk in closet and spacious on suite bathroom with jetted tub, dual vanities and separate walk in shower. Two ample size bedrooms and full hallway bath complete the second floor. Finished lower level game room, with vinyl plank flooring, access to the laundry, utility room and a garage. New water heater, furnace with the UV sanitizing light. Two car rear entry garage. Property located close to downtown Pittsburgh, major highways and the airport.
This property is off market, which means it's not currently listed for sale or rent on Zillow. This may be different from what's available on other websites or public sources.


