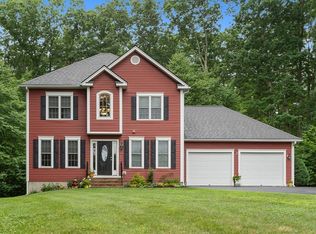Your new home awaits you in this outstanding & gorgeous young Colonial located on a quiet country road, set back into the woods. 1st floor offers a fantastic open concept floor plan with 9' ceilings complete with wood-look tile floors. You are sure to love the gourmet kitchen w/ all stainless appliances, granite counters, upgraded cabinets, farmers sink, and an oversize island! Great for entertaining, the huge dining area has access to the back patio, and is adjacent to the large living room. An antiqued barn door helps keep things quiet in your home office just off the large foyer. Upstairs you will find three large bedrooms including a Master with TWO walk-in closets and a private bathroom w/ dual sinks. And no need to lug clothes too far with a 2nd floor laundry room! Walk-out basement can be finished and used for storage w/ large double exterior door. Excellent private rear yard with enormous patio area & covered space w/ access to oversize garage. See virtual tour for more details
This property is off market, which means it's not currently listed for sale or rent on Zillow. This may be different from what's available on other websites or public sources.
