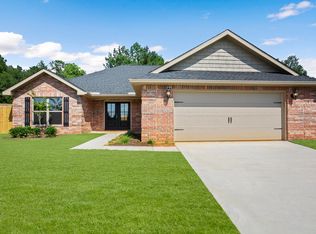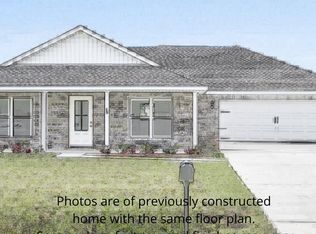Closed
Price Unknown
29 Cascade Cv, Perkinston, MS 39573
3beds
1,484sqft
Residential, Single Family Residence
Built in 2020
0.66 Acres Lot
$218,800 Zestimate®
$--/sqft
$1,844 Estimated rent
Home value
$218,800
Estimated sales range
Not available
$1,844/mo
Zestimate® history
Loading...
Owner options
Explore your selling options
What's special
Check out this charming brick home with a spacious open floor plan! This three bedroom, two bath beauty features luxury vinyl plank flooring, granite countertops, and trey ceilings in all bedrooms. The master suite boasts a double vanity, walk-in shower, and walk-in closet. Enjoy privacy in the fenced backyard and convenience with a double car garage. Located in a quiet neighborhood, this home is perfect for anyone looking for a peaceful retreat. Don't miss out on this gem!
Zillow last checked: 8 hours ago
Listing updated: October 22, 2024 at 06:01pm
Listed by:
Trisha Duke 251-610-3211,
Berkshire Hathaway Home Services Cooper & Co.
Bought with:
Amber Leggett, S55441
Stars and Stripes Realty, LLC.
Source: MLS United,MLS#: 4086259
Facts & features
Interior
Bedrooms & bathrooms
- Bedrooms: 3
- Bathrooms: 2
- Full bathrooms: 2
Heating
- Central, Electric
Cooling
- Ceiling Fan(s), Central Air, Electric
Appliances
- Included: Electric Cooktop, Electric Water Heater, Free-Standing Electric Range, Free-Standing Refrigerator, Microwave, Refrigerator, Stainless Steel Appliance(s)
- Laundry: Electric Dryer Hookup, In Hall, Inside, Washer Hookup
Features
- Breakfast Bar, Ceiling Fan(s), Double Vanity, Eat-in Kitchen, Granite Counters, High Ceilings, Open Floorplan, Recessed Lighting, Tray Ceiling(s), Vaulted Ceiling(s), Walk-In Closet(s)
- Flooring: Vinyl
- Doors: Dead Bolt Lock(s)
- Windows: Blinds, Double Pane Windows
- Has fireplace: No
Interior area
- Total structure area: 1,484
- Total interior livable area: 1,484 sqft
Property
Parking
- Total spaces: 2
- Parking features: Attached, Concrete, Garage Door Opener, Garage Faces Front
- Attached garage spaces: 2
Features
- Levels: One
- Stories: 1
- Patio & porch: Front Porch, Patio, Slab
- Exterior features: Private Yard
- Fencing: Back Yard,Privacy,Wood,Fenced
Lot
- Size: 0.66 Acres
- Dimensions: 118' x 256' x 100' x 321'
- Features: Cleared, Front Yard, Landscaped, Rectangular Lot, Sloped
Details
- Parcel number: 093 07007.065
Construction
Type & style
- Home type: SingleFamily
- Architectural style: Traditional
- Property subtype: Residential, Single Family Residence
Materials
- Vinyl, Brick
- Foundation: Slab
- Roof: Shingle
Condition
- New construction: No
- Year built: 2020
Utilities & green energy
- Sewer: Public Sewer
- Water: Public
- Utilities for property: Electricity Available, Electricity Connected, Water Available, Water Connected, Underground Utilities
Community & neighborhood
Security
- Security features: Smoke Detector(s)
Community
- Community features: Near Entertainment, Street Lights
Location
- Region: Perkinston
- Subdivision: McHenry Hill
Price history
| Date | Event | Price |
|---|---|---|
| 10/22/2024 | Sold | -- |
Source: MLS United #4086259 Report a problem | ||
| 9/11/2024 | Pending sale | $230,000$155/sqft |
Source: MLS United #4086259 Report a problem | ||
| 7/22/2024 | Listed for sale | $230,000$155/sqft |
Source: MLS United #4086259 Report a problem | ||
| 9/18/2020 | Sold | -- |
Source: MLS United #3362435 Report a problem | ||
Public tax history
| Year | Property taxes | Tax assessment |
|---|---|---|
| 2024 | $2,627 +82.6% | $18,444 +50% |
| 2023 | $1,439 +2.8% | $12,296 |
| 2022 | $1,399 +11.4% | $12,296 |
Find assessor info on the county website
Neighborhood: 39573
Nearby schools
GreatSchools rating
- 7/10Perkinston Elementary SchoolGrades: K-5Distance: 5.3 mi
- 7/10Stone Middle SchoolGrades: 6-8Distance: 9.7 mi
- 8/10Stone High SchoolGrades: 9-12Distance: 10.1 mi
Sell for more on Zillow
Get a Zillow Showcase℠ listing at no additional cost and you could sell for .
$218,800
2% more+$4,376
With Zillow Showcase(estimated)$223,176

