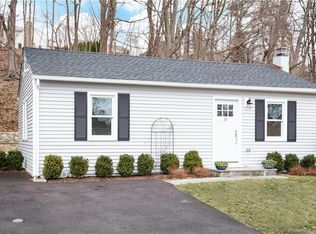Fantastic sun filled renovated Riverside home, located in the center of town, on a quiet cul-de-sac along the Mianus River. This turn key property has hardwood floors, a wood burning fireplace, vaulted ceilings, skylight, enviable outdoor space with potential to add 1000+ sqft of living space or customize this fantastic opportunity. Water views from the terrace, off the sunroom, offer exceptional sunsets. Inspirational plans for expanding or re-integrating the accessory apartment, which is very easily done, are drawn up and available under Documents with an Improvements List
This property is off market, which means it's not currently listed for sale or rent on Zillow. This may be different from what's available on other websites or public sources.
