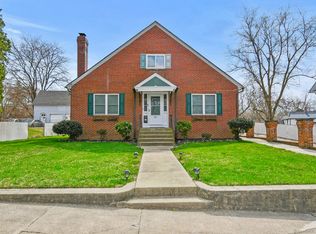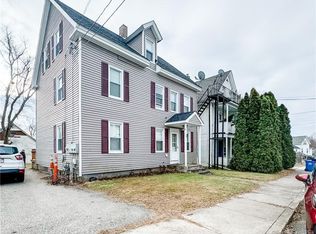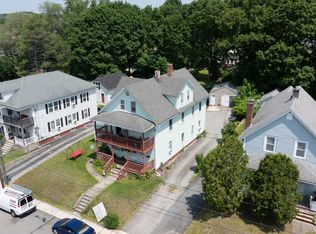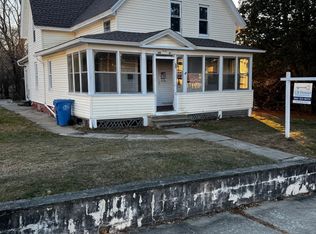Sold for $370,000
$370,000
29 Carter Street, Killingly, CT 06239
8beds
3,354sqft
Multi Family
Built in 1900
-- sqft lot
$393,400 Zestimate®
$110/sqft
$1,833 Estimated rent
Home value
$393,400
$279,000 - $559,000
$1,833/mo
Zestimate® history
Loading...
Owner options
Explore your selling options
What's special
INVESTORS TAKE NOTICE! This charming 3-unit multifamily property in Killingly, CT, built in 1900, is an incredible opportunity to add to your investment portfolio. The property features two spacious units, each with 3 bedrooms, 1 full bath, large living room, and dining room, and a cozy unit with 2 bedrooms, 1 full bath, with a bonus room which can be utilized as an office, dining area, or den. Each unit is equipped with washer and dryer hook-ups, and separate utilities for convenience. Unit A was completely renovated about 3 years ago, adding modern touches to its historic charm. The property includes a large level yard, covered front porch, back deck and a barn. Its prime location near I-395 and Route 6 makes commuting to Massachusetts and Rhode Island a breeze. Notably, one tenant has been a resident for almost 46 years, and all current tenants wish to remain, ensuring immediate rental income. The seller will not be removing any tenants. This property is being sold AS-IS, presenting a fantastic investment with stable, long-term tenants in place. **Seller will be replacing all windows in Unit C prior to closing** Don't miss out on this fantastic investment opportunity!
Zillow last checked: 8 hours ago
Listing updated: October 25, 2024 at 10:42am
Listed by:
Lauren F. Heidelberger 860-933-0735,
Berkshire Hathaway NE Prop. 860-928-1995
Bought with:
Scott S. Pempek, RES.0812905
Berkshire Hathaway NE Prop.
Source: Smart MLS,MLS#: 24025804
Facts & features
Interior
Bedrooms & bathrooms
- Bedrooms: 8
- Bathrooms: 3
- Full bathrooms: 3
Heating
- Forced Air, Hot Water, Natural Gas
Cooling
- None
Appliances
- Included: Gas Water Heater, Water Heater
- Laundry: In Basement, In Unit
Features
- Basement: Full,Shared Basement,Storage Space,Interior Entry,Dirt Floor,Concrete
- Attic: Pull Down Stairs
- Has fireplace: No
Interior area
- Total structure area: 3,354
- Total interior livable area: 3,354 sqft
- Finished area above ground: 2,254
- Finished area below ground: 1,100
Property
Parking
- Parking features: None
Features
- Patio & porch: Porch, Deck
- Exterior features: Rain Gutters, Garden
Lot
- Size: 0.29 Acres
- Features: Level
Details
- Additional structures: Barn(s)
- Parcel number: 1688534
- Zoning: RHD
Construction
Type & style
- Home type: MultiFamily
- Architectural style: Units are Side-by-Side,Other
- Property subtype: Multi Family
- Attached to another structure: Yes
Materials
- Aluminum Siding
- Foundation: Stone
- Roof: Asphalt
Condition
- New construction: No
- Year built: 1900
Utilities & green energy
- Sewer: Public Sewer
- Water: Public
Community & neighborhood
Location
- Region: Killingly
- Subdivision: Danielson
Price history
| Date | Event | Price |
|---|---|---|
| 10/25/2024 | Sold | $370,000+5.7%$110/sqft |
Source: | ||
| 7/1/2024 | Pending sale | $350,000$104/sqft |
Source: | ||
| 6/28/2024 | Listed for sale | $350,000+52.2%$104/sqft |
Source: | ||
| 9/3/2021 | Sold | $230,000$69/sqft |
Source: | ||
Public tax history
| Year | Property taxes | Tax assessment |
|---|---|---|
| 2025 | $4,261 +4.7% | $170,110 |
| 2024 | $4,068 +49.4% | $170,110 +100.5% |
| 2023 | $2,722 +6.3% | $84,840 |
Find assessor info on the county website
Neighborhood: 06239
Nearby schools
GreatSchools rating
- 7/10Killingly Memorial SchoolGrades: 2-4Distance: 0.8 mi
- 4/10Killingly Intermediate SchoolGrades: 5-8Distance: 3.7 mi
- 4/10Killingly High SchoolGrades: 9-12Distance: 4.2 mi

Get pre-qualified for a loan
At Zillow Home Loans, we can pre-qualify you in as little as 5 minutes with no impact to your credit score.An equal housing lender. NMLS #10287.



