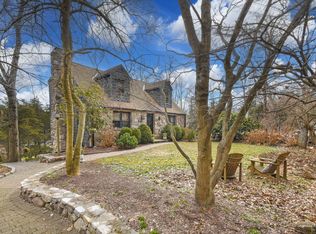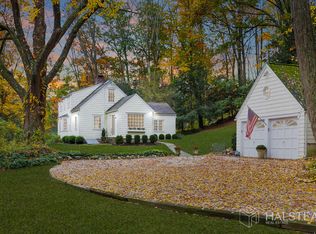This country town of Weston with a perfect location served by Route 57 and Route 53, both run through the charming town center with all shopping & conveniences. A stunning renovation done in 2016, brings exactly what any seeker of privacy, solitude, a retreat-like setting to enjoy all that nature can provide. The efficiency of radiant heat throughout, the stone fireplaces with wood-burning inserts, make cozy and economical living spaces. Central Air drop-down system keeps it cool & comfortable. Central vacuum and wood natural looking tile floors also add to the ease of maintenance for this home. First-floor Master bedroom with full bath, double vanity, & walk-in closet, a private slider leading to the deck & patio, makes it secluded & serine. A home office or guest space is there as well. On the second floor, 2 family bedrooms & a separate heated and vented laundry room, makes life practical. The stairs are covered in cowhide for anti-bacterial use. This 3+ acre setting is why we love living in Connecticut!
This property is off market, which means it's not currently listed for sale or rent on Zillow. This may be different from what's available on other websites or public sources.

